OUR SERVICES
Environmental services
from sustainability reports
to SAP calculations
We know you are busy people and time is money. Our clients use us because we are quick, efficient and come up with realistic build solutions that are cost effective. At Fusion 13, we offer bespoke services to meet our clients’ specific requirements. Our approach is to support you throughout the process and make compliance practical for you.
Commission us to work independently or in close collaboration with other architects and consultants.
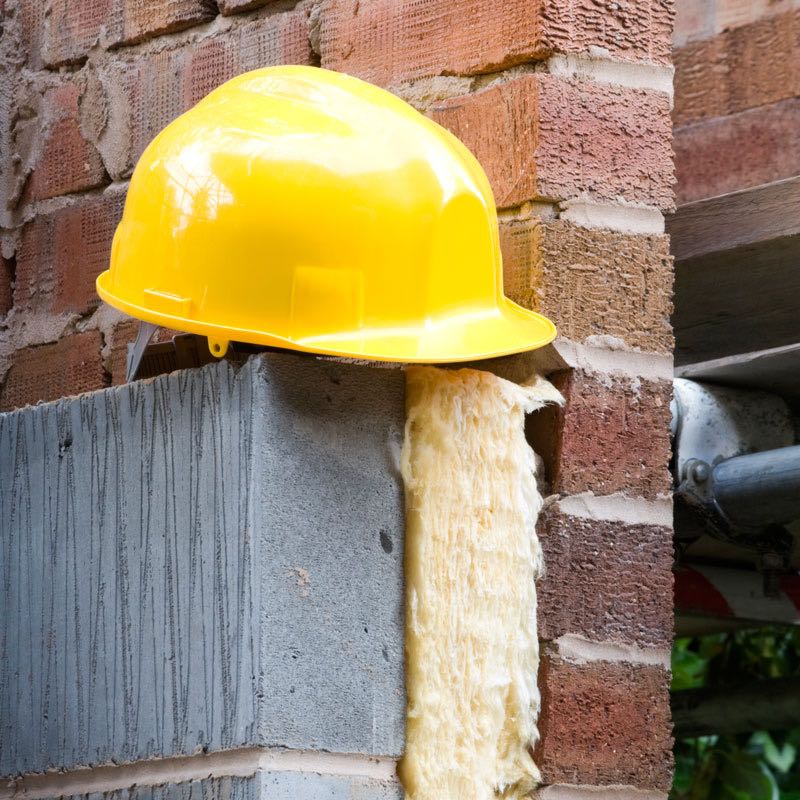
SAP calculations, Predicted Energy Assessments (PEA) and Energy Performance Certificates (EPC)
Part L of Building Regulations
We don’t offer an ‘off-the-shelf’ SAP service. Feeding plans into the software and getting a pass or fail. Or adding on loads of renewables to get a pass. Instead we work with you, on site if necessary. Taking on board your preferred construction methods to ensure compliance and cost-efficiency.
We can also help you at tender stage. Producing a design specification with you from planning drawings that will meet Building Regulations. This will give you more certainty in your build costs.
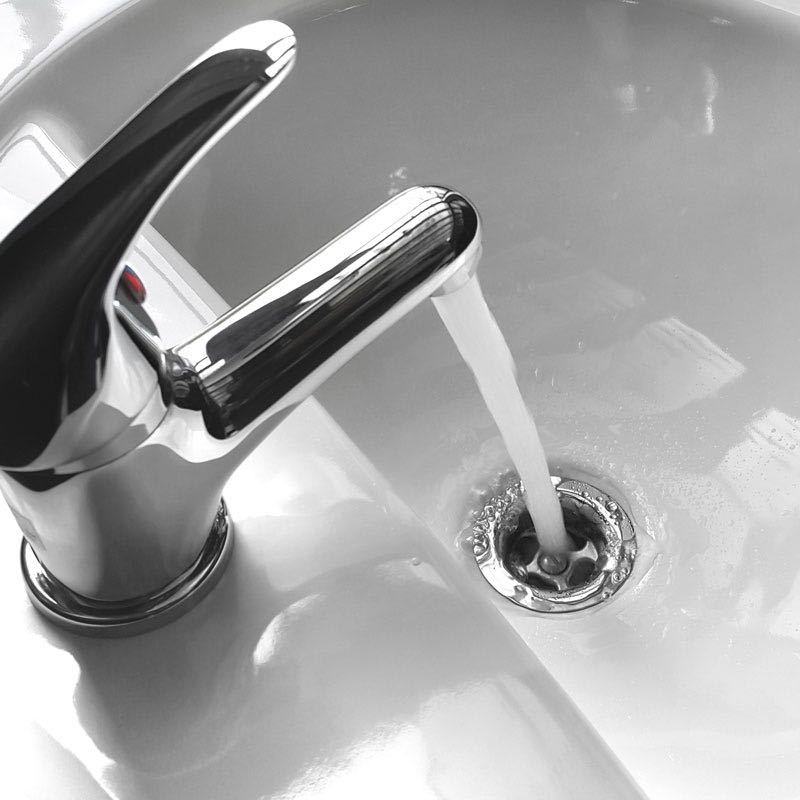
Water calculations
Part G of Building Regulations
Referring to Part G of Building Regulations for England and Wales. All new dwellings must be designed to use less than 125 litres of water per person per day. Water levels have to be even lower for CSH and HQM accreditations. Our team will work out the best way for you to achieve water efficiency compliance.
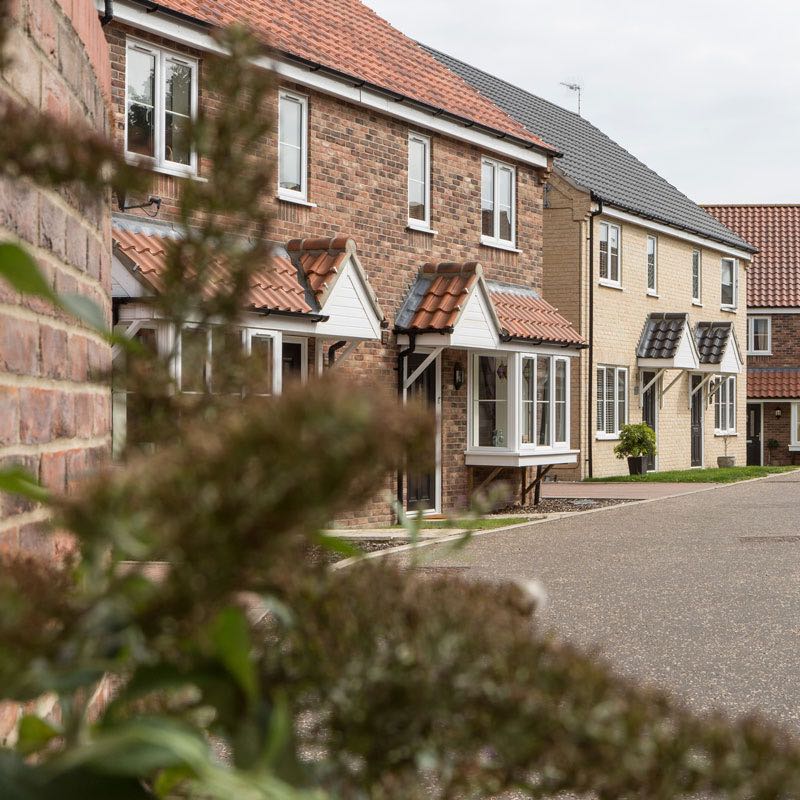
Home Quality Mark Assessor (HQM)
This is the Building Research Establishment (BRE) voluntary housing standard
http://www.homequalitymark.com/
“The Home Quality Mark (HQM) provides housing developers with the tools they need to convince customers of the quality and added benefits of their new homes – such as being likely to need less maintenance, being cheaper to run, better located, and more able to cope with the demands of a changing climate.” – BRE
Contact us for more information on HQM and how we can help.
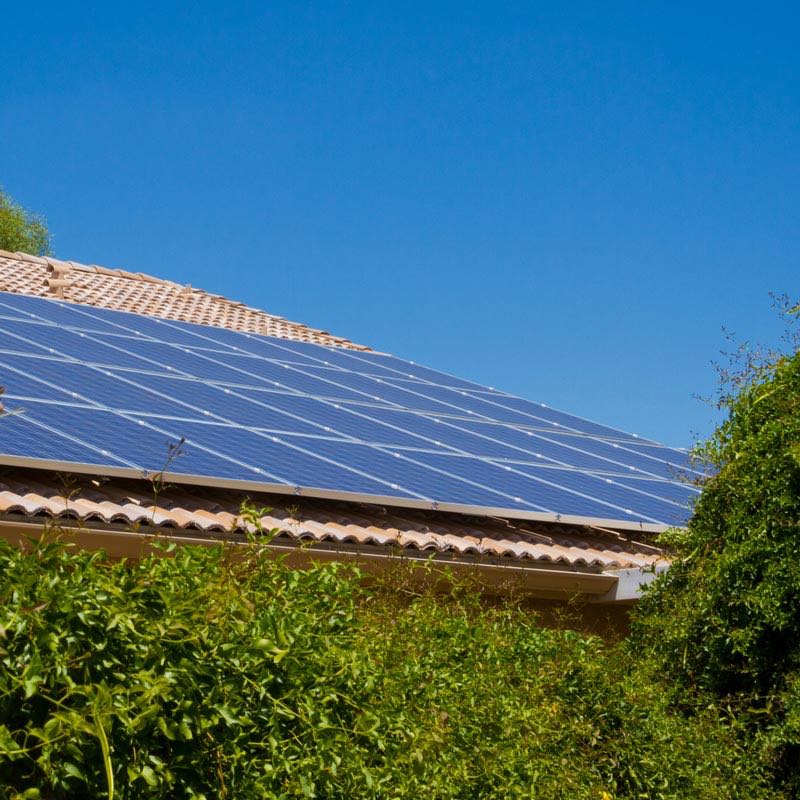
Code for Sustainable Homes (CSH)
This was the national standard for sustainable housing design and construction of new homes. The Government withdrew it in April 2015. However, you still need to meet it if:
- Your development started being built when CSH was still active
- A development is legally contracted to apply a CSH policy
- A project was granted outline planning permission before 27 March 2015
Lee Marsh is a qualified CSH assessor and has carried out more than 400 CSH assessments (Levels 1-6). He offers pre-assessment, design stage assessment and post-construction inspection, documentation and submission.
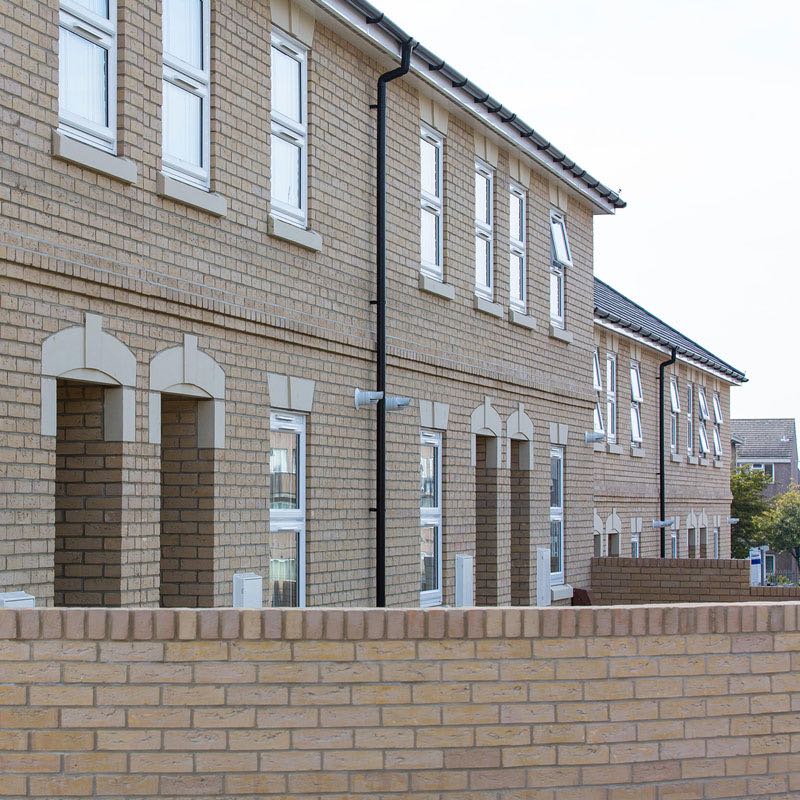
Daylighting calculations
Within the CSH, credits can be awarded when key rooms have better than the minimum requirements regarding daylighting. This is noted by the Building Regulations. Detailed daylighting calculations are produced in line with the requirements set out by the Building Research Establishment (BRE).
We can advise on the best way to achieve the daylighting requirements for your project.
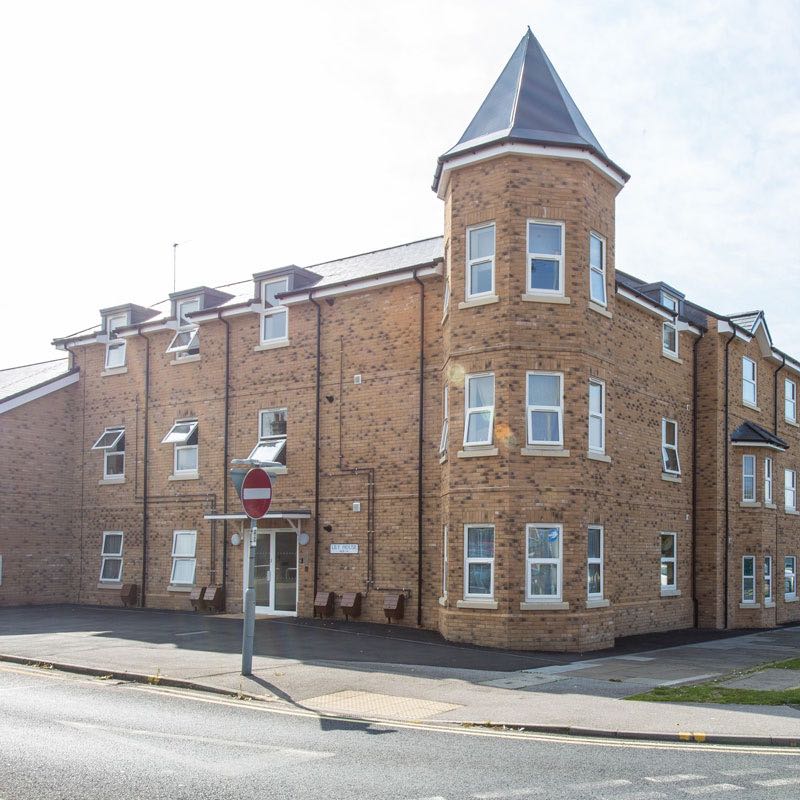
Simplified Building Energy Model (SBEM) calculations
SBEM calculations analyses a non-domestic building’s energy consumption. It calculates the monthly energy use and carbon dioxide emissions.
SBEM is currently used to determine CO2 emission rates for commercial buildings in compliance with Part L of the Building Regulations in England and Wales.
Although it may assist the design process, it is not primarily a design tool.
Other specialist services
Fusion 13 also offer planning services and architectural design services.
We can offer the complete package or individual services.
Get in touch
To discuss your requirements, give us a call 03333 443013 or drop us an email enquiries@fusion-13.co.uk