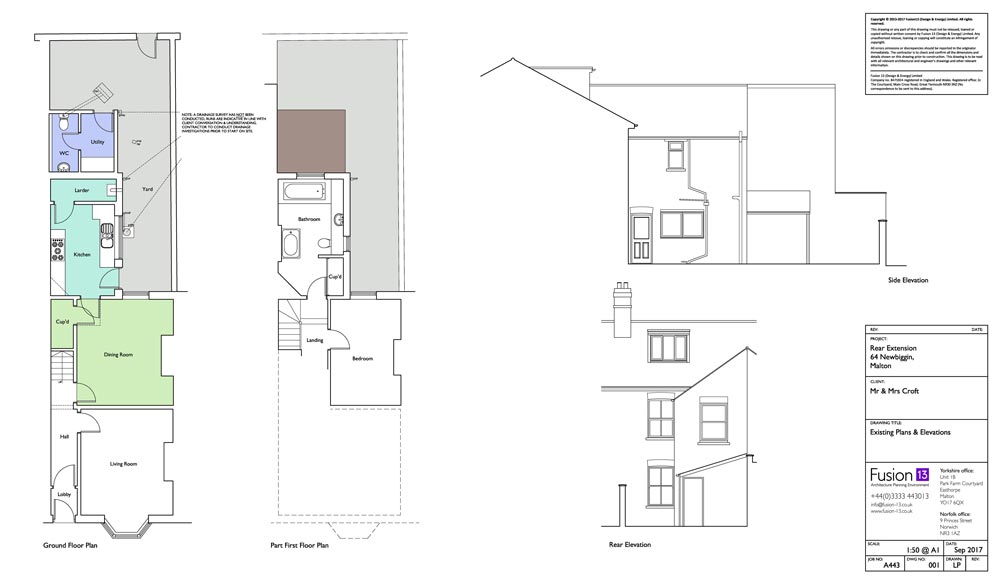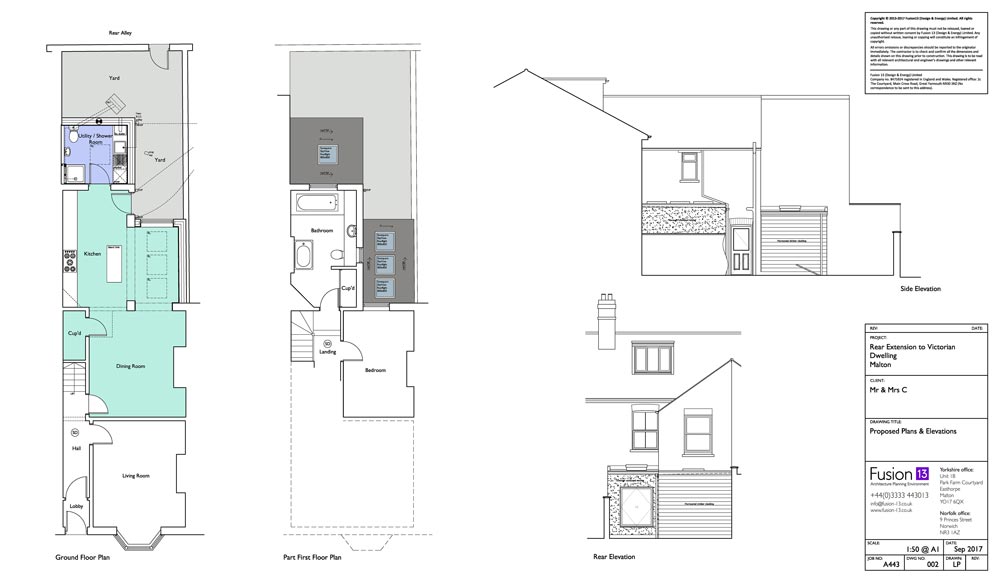Newbiggin, Malton
Single storey rear extension and internal reconfiguration
Client | Mr and Mrs C
Services | Architecture from feasibility study to completion – In progress
Newbiggin, Malton
Single storey rear extension and internal reconfiguration
Client | Mr and Mrs C
Services | Architecture from feasibility study to completion – In progress
Fusion 13’s clients had recently moved into a Victorian mid-terrace property with a small back yard. A timber structure, used as a utility room occupies part of the yard and whilst it is physically attached to the kitchen the structure is only accessible from the rear yard. There is no direct access from the house. Fusion 13 recognise this as a common problem often associated with this type of close knit terrace property and is the cause of, lack of natural daylighting to the rooms at the rear of the house.
The brief is to provide a scheme to improve the layout and extend the property to provide an open plan kitchen/dining area and utility room and WC that are all accessible from the house. Maximising natural light is also a priority.
Fusion 13 achieved the brief by proposing to replace the existing timber structure with an up to date single storey flat roof extension encompassing the new utility/shower area. The dining room is to be extended to provide an open plan kitchen dining area to the client’s requirements. Natural daylight is maximised in the kitchen dining area by a full height window and three roof lights.
Planning permission was not required for this project as it falls under permitted development. Construction is due to start in 2018.

