Our lastest news
Latest news from Fusion 13
Best dressed window in Easingwold
December 2021
Who has the best dressed window this Christmas in Easingwold – Fusion 13!
Hambleton District Council’s Vibrant Market Town Team in partnership with Easingwold Town Council and the Wold Class Business Network organised the competition to find the best dressed window display and best Christmas lights. It aims to enhance the Christmas spirit in the town and make it look really welcoming to shoppers.
We won with our gingerbread themed window display. Well done to al the shops and businesses of Easingwold for making the town look festive and welcoming.
Planning Approval Achieved – North Yorkshire Moors
August 2021
We are delighted to report that Fusion 13 has achieved planning approval for an extension and reuse of outbuildings to a 3-bedroom bungalow near Cloughton on the edge of the North Yorkshire Moors National Park.
Our client, who had just purchased the property, were looking to make the building more suitable for their unique family’s needs with internal changes, an extension and reuse of outbuilding. The changes have provided an open plan kitchen/dining and living area, two additional bedrooms with en-suites and craft room in the adjoining barn.
The building has had various forms of extensions over the years which were not sympathetic to the building and wider area. The proposed changes will help to rectify this by making the building more uniform and coherent. The unattractive outbuilding is to be re-clad in low maintenance timber look cement boarding to tie in with the bungalow and give a more contemporary feel.
Many of the internal changes are achieved by blocking up existing doors and windows and moving the openings and using pocket doors to allow more and better suited space, without having to removed existing walls.
As always Fusion 13 worked closely with the local planning authority in order to achieve our clients’ requirements and the best outcome whilst complying with local policy requirements and avoiding additional planning conditions which reduces delays and ensures an expeditious start on site.
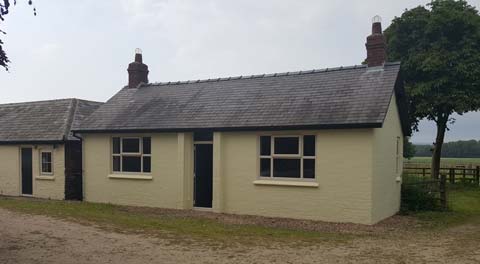
Conversion bungalow, Sherburn
April 2021
Having successfully gained planning approval for a barn conversion on the same site, Fusion 13 were appointed to gain planning permission and building regulation approval for a 2-bedroom detached bungalow at Sherburn.
The proposal was to bring an un-used building back into use as a new residential dwelling. The original building is building likely to have been built in the 19th Century as an Estate Managers cottage. However, the last known use is believed to be an Estate office.
The building was viewed and considered to form part of the historically significant grouping of buildings at a site in Sherburn which were considered to form a non-designated heritage asset.
In addition, the site was located outside any development limits and was considered to fall within the ‘Wider Open Countryside’ of the Ryedale Local Plan and within an archaeologically sensitive area.
Planning approval was gained in April and work is due to start on site September 2021.
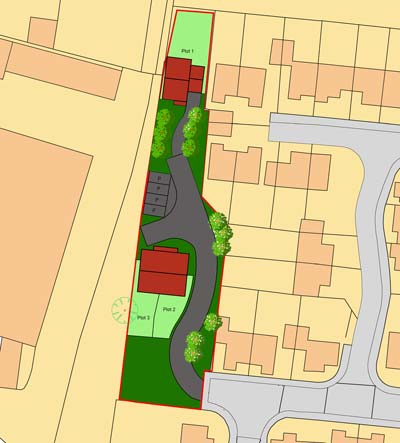
3 New Build Houses in New Costessey
February 2021
Planning permission has been secured for a site of a pair of semi-detached houses and a detached house in New Costessey. The small site at the end of a cul-du-sac was a greenfield wasteland site that had been unused and very overgrown for years. With commercial premises bordering the other side of the site there were a number of issues to address such as access, ecological, overlooking and noise. There is also an existing electrical sub-station near to the entrance of the site.
Fusion 13 were appointed to carry out planning drawings, gain planning permission and produce building regulation drawings. Construction will commence shortly.
We are always looking for plots of land for our clients for 1 to 30 dwellings in East Anglian and Yorkshire. Suitable plots of land aren’t always obvious, such as this site. On the face of it some sites may appear undevelopable or difficult to gain planning permission. Fusion 13 are always happy to discuss any potential sites and give a free initial consultation. Contact us on 03333 443013.
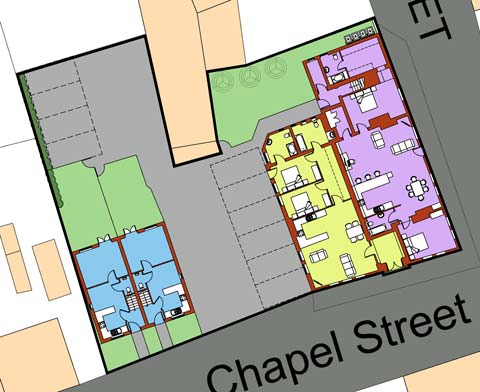
Pub conversion - Residential site for sale
29 July 2020
Fusion 13 gained full planning approval today from Breckland Council to convert public house/restaurant into residential. The Inn on the Green, New Buckenham, Norwich closed its doors in March 2020 as sadly its owners were due to retire and they had been unsuccessful in trying to sell the business as a going concern for the past two years.
The ground floor is to be converted to 2no. large two-bedroom flats; there is an existing flat on first floor they will all benefit from parking and communal gardens. In addition to the flat the approval allows for 2no. new build two-bedroom semi-detached properties within the existing car par area.
The site is now up with sale as a development opportunity. Contact us for further details 03333 443013.
A first for Fusion 13 in Sheriff Hutton
23 July 2020
Homeowners appoint Fusion 13 to design extensions and reconfigurations for all sorts of purposes. We have recently gained full planning approval for new extension to our client’s home in Sheriff Hutton, York which will provide a utility room, larger bathroom, dressing room and master bedroom, improved kitchen/living space, and a first for Fusion 13 a room specifically for a motorcycle, which isn’t a garage, but that has access directly onto the front drive.
The scheme was developed after discussions with the clients on how they use the space and their long terms plans.
Whatever the reason you are looking to improve your home, give Fusion 13 a call to take up a free consultation meeting and see what is possible.
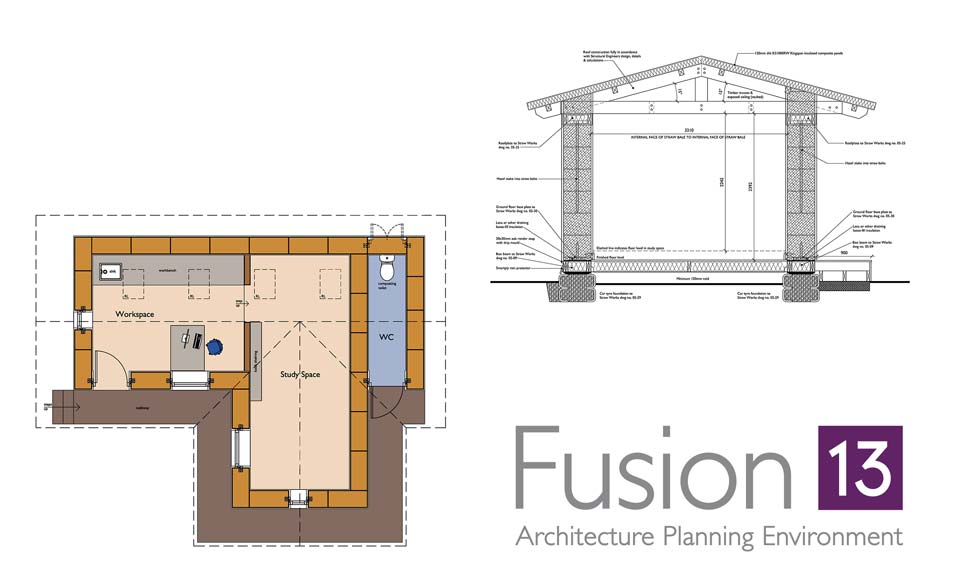
Strawbale building, North Yorkshire
22 July 2020
Although the first strawbale home to receive planning permission in the UK was back in 1996, strawbale buildings remain few and far between in the UK. Fusion 13 are therefore pleased to have achieved full planning permission for a strawbale building near Scarborough, North Yorkshire.
Our client wanted to build a natural low impact studio workspace in their garden that they could build themselves. One of the many benefits of building with strawbales is the concept is easily understood by novice builders and if you are competent at DIY you can carry out the majority of the build yourself. Other benefits include: minimal impact on the environment, no CO2 admissions and fewer toxins, low energy bills, more flame retardant than conventional wood-framed construction and less waste as biodegradable should you no longer require the building; although when properly maintained a straw bale building can last 100 years, 40 years longer than the accepted expectation on a new building,; which according to the planning portal is 60 years.
The project design comprised a workspace, study area and composting toilet along with external decked walkway and large overhanging roof. The building will have a foundations built from used car tyres, strawbale load bearing walls, rendered to the outside with a composite panel roof.
If your interested in building your own strawbale building give us a call to find out more. We offer a free initial consultation meeting to discuss your project.
Planning approval for extension & reconfiguration, Norwich
14 July 2020
Norwich City Council have recently granted planning permission for extensions and reconfiguration works to Fusion 13 client’s 4-bedroom home in Norwich. The works to the 1970’s detached house comprised the removal of an existing conservatory and construction of orangery with glass link, the conversion of existing garage into habitable space along with the infill of the existing covered link. Full internal remodelling to form a large open plan kitchen, dining, living space along with additional bedroom, the construction of a new detached two bay timber framed carport, and a new front boundary wall along with access gates complete the project.
We kept in constant contact with the Planning Officer to ensure any issued were addressed and to ensure that a positive outcome was reached, and ensure approval was granted by the expected determination date. This is Fusion 13’s second project with our client and we look forward to working with them again in the future.
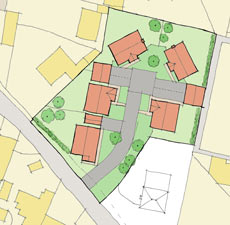
5 new dwellings in Cawston, Norwich
16 June 2020
Fusion 13 have recently obtained full planning permission from Broadland District Council for four new four-bedroom houses and a three-bedroom chalet bungalow in the village of Cawston. The five new dwellings make up a new private cul-du-sac on a site which was originally two properties, with one of the original properties remaining. The new homes are sensibly proportioned and will provide high quality family homes on the outskirts of Norwich.
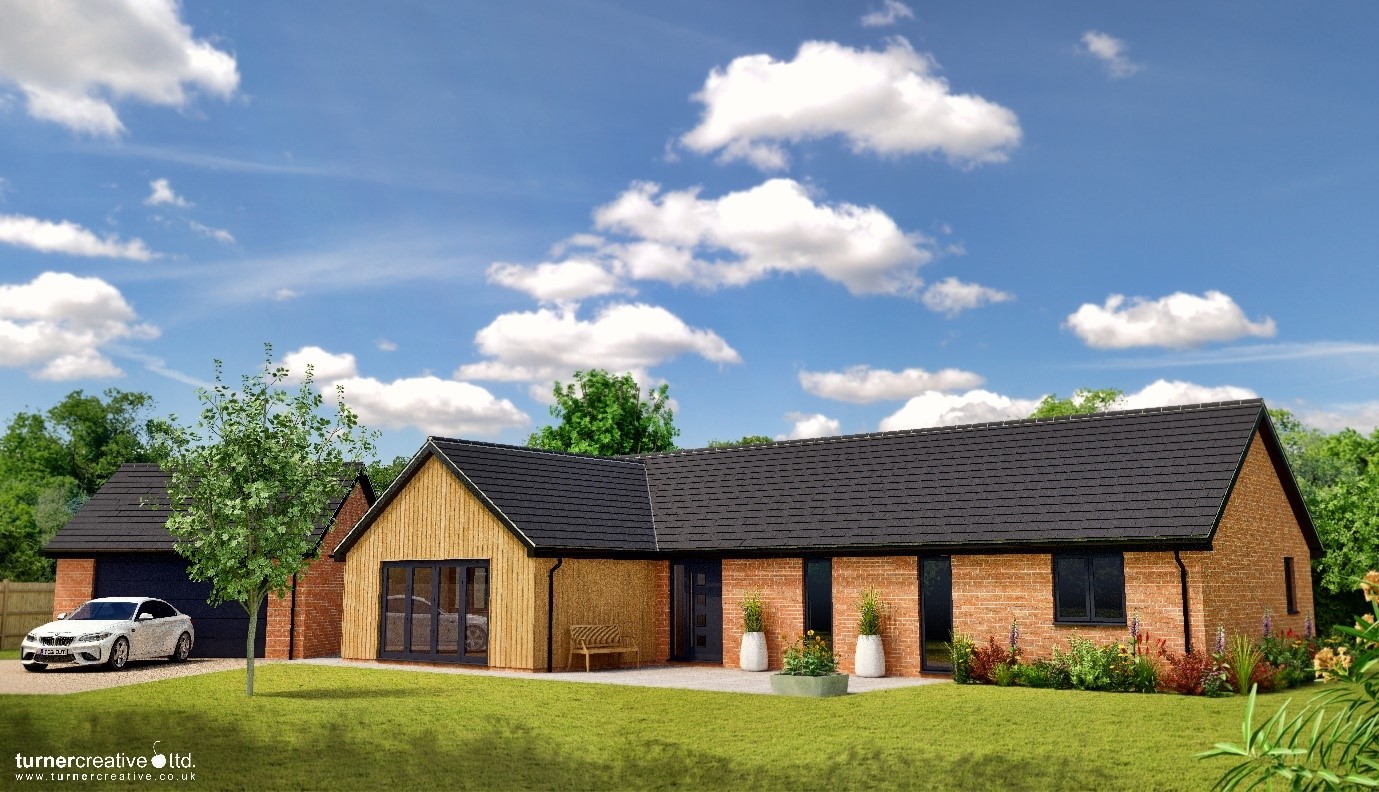
Have you brought a site with outline planning approval?
27 April 2020
Have you brought a site with outline planning permission and need someone to help with reserved matters planning approval, building regulation drawings and the SAP calculations?
Fusion 13 can help; we can offer all the architectural and planning services you might need as well as the SAP calculations.
We are pleased to have worked with Wilkinson Builders Reepham Ltd on such a site, a new 3-bedroom bungalow in Aslacton. We came up with cost effective options, making best use of site, maximising views and marketable features and meeting requirements of the Local Planning Authority.
The scheme has started on site and looking forward to seeing the build progress
Flat conversion, Cromer
20 December 2019
This project was a 2.5 storey, Victorian mid-terrace house which had previously been converted into 2 flats. We were appointed to carry out the measured survey and redesign the existing layout to improve the quality of the flats and maximise future rental or sale income.
We worked with our clients who were relatively new to property development, from the start, reviewing properties prior to purchase and advising on the viability to achieve planning approval and designs and convertibility to maximise investment return.
We revised the layout to provide 3 2-bedroom flats, working with our client and within their build budget, bearing in mind the existing structure. Our designs retain both existing staircases, most structural walls and external window and door locations.
Having achieved full planning permission for the conversion, we then went on to provide the building regulation drawing package and achieved full plans approval. We are now assisting our client to find a suitable contractor for the project and look forward to seeing the finished result.
Planning approval for 2 storey extension gained, York
9 October 2019
Fusion 13 are pleased to announce that we have secured full planning approval for a substantial two storey extension on a semi-detached property in the Clifton area of York. The proposals include additional bedrooms and music room, together with an enlarged ground floor offering additional living space.
Following negotiations with the planning officer, the submission of the detailed drawings enabled the approval to be secured with very few conditions attached. This was a pleasing result and allows our client to commence the works imminently.
Following the recent announcement from the Housing Minister Robert Jenrick regarding two storey extensions and how these could come under permitted development, it is unclear whether the above proposals could in future be considered as permitted development. No details regarding scale and floor areas being permitted have been announced. However, what is clear is that two storey rooftop extensions to detached apartment buildings are proposed to be allowed from January 2020 and to detached private houses to be confirmed at a later date.
Listed building consent, Middleton, Pickering
21 August 2019
Fusion 13 are happy to announce that we have secured planning approval and listed building consent for a grade two listed building in the village of Middleton, North Yorkshire. The works include the total refurbishment of the building along with full replacement of the roof and floors plus the addition of a glass and oak framed extension to the rear.
A pre-application meeting on site with the conservation officer along with the submission of detailed drawings and supporting schedule of works at planning stage enabled the approvals to be secured with very few conditions attached, thus allowing our clients to progress with the works straight away.
Fusion 13 also secured planning approval for a stand-alone carport with log store within the garden of the same property.
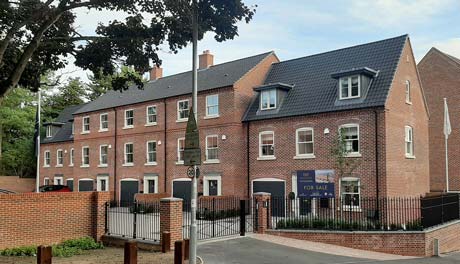
Music House Lane, Norwich - SAP
4 October 2019
Fusion 13 are pleased to be working with Pentaco Construction on various developments, including completing the SAP calculations and EPCs for the Music House Lane residential development in Norwich. We always aim to fulfil our client’s exact requirements; it’s always great to hear when clients feel we have given exceptional service.
“…I can only reiterate our previous emails, expressing our thanks and praise for the exceptional service provided by Fusion 13 in producing calculations, energy assessments and EPC certification, for our Music House Lane project. Lee was informative, helpful and very efficient with the turnaround of information, in the run up to practical completion. We would have no hesitation in highly recommending their services…” Pentaco Construction Ltd
Planning approval in Hales - 4 bungalows
19 August 2019
Fusion 13 have gained full planning approval for the development of 4 bungalows in the village of Hales near Loddon in Norfolk. The site was home to a roofing company who have recently relocated to new premises. It previously had outline consent for 3 dwellings but to guarantee the site was maximised and to ensure it was an effective use of land, the reserved matters application proposed 4 bungalows. Following a successful pre-application enquiry with South Norfolk Council, we were able to design a scheme which took into consideration concerns raised by neighbouring properties. The delegated approval within the designated timescale allows our client to develop the site and provide much needed bungalows to an area where there is currently a shortage.
Fusion 13 are currently producing the building regulation drawings and SAP calculations and construction should start early 2020.
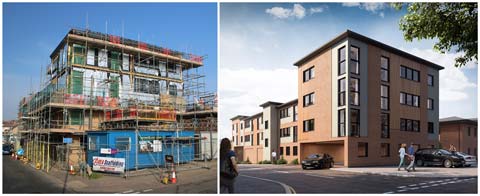
22 new build apartments – Dock Tavern Lane, Gorleston
17 May 2019
It’s good to see things taking shape on site at Dock Tavern Lane, Great Yarmouth, where Fusion 13 successfully gained planning and building regulations approval for a development of 22 one and two bedroom apartments. The scheme, made up of 3 blocks, provides much needed properties in this part of the town on a previously developed brownfield site. As a result of the good start to the construction process, it is anticipated that the first apartments will be ready for occupation later this year.
Find out more in Case studies
Bungalow extension approved, Thorpe St Andrew
16 April 2019
Fusion 13 have been successful in obtaining full planning permission from Broadland District Council for front and rear extensions to a 2-bedroom bungalow in Thorpe St Andrew. The delegated approval allows our client to extend their property to provide a larger kitchen, an additional bedroom and larger master bedroom with new large ensuite bathroom. In additional the entire building is undergoing a facelift having new cladding throughout. The design compliments the existing property and does not detract from neighbouring properties or the street scene. Following the successful planning application, Fusion 13 are pleased to be working with the client on the building regulations application.
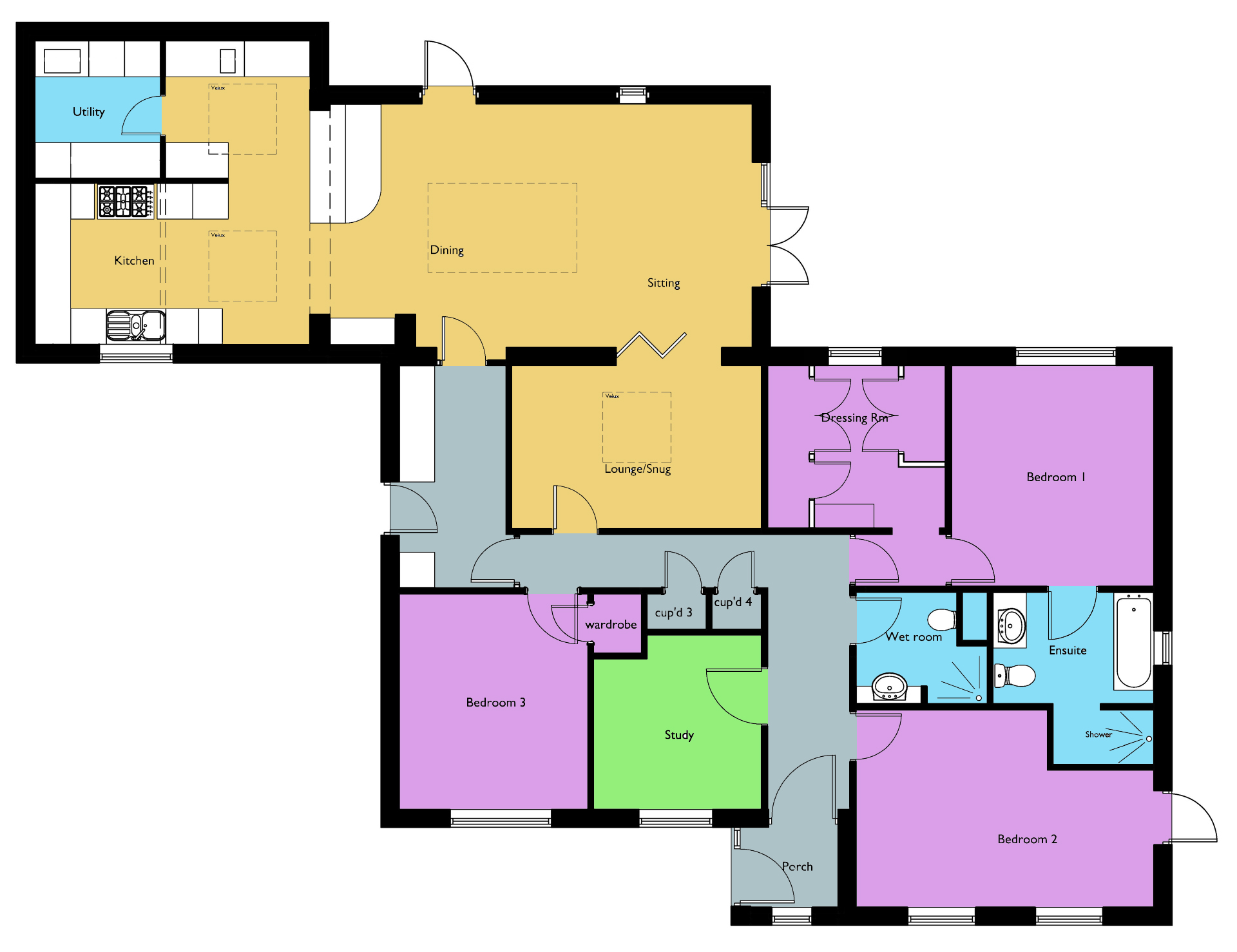
Internal reconfiguration & extension to bungalow, Slingsby, York
8 April 2019
Internal reconfiguration, a conversion of a garage and a single storey extension linking the garage to the main bungalow is the latest success story for Fusion 13. This proposal involved careful design considerations to meet the clients needs and to provide them with additional, flexible accommodation. The existing three-bedroom bungalow now benefits from an additional study, dressing room, snug, utility room and large and improved open plan kitchen/dining living space and larger 2nd and 3rd bedrooms. This delegated approval from Ryedale District Council highlights how we can listen to a clients request and provide a workable solution which is approved on time by the local planning authority.
Update on Local Plans, what's happening in 2019
19 March 2019
If 2018 is anything to go by, 2019 is set to be a busy year in the planning world. 2018 saw the adoption of a number of Local Plans (as well as some rejections), and the introduction of the much-anticipated new National Planning Policy Framework (or NPPF2). Despite much fanfare, the general consensus of opinion agreed that it did not fully address the most pressing need: the lack of new housing supply.
Nevertheless, NPPF2 is here and all new and upcoming Local Plans will need to take it into consideration (the most recent amendment to NPPF2 was made in February 2019.
At Fusion 13, we regularly monitor local planning authorities – their progress towards new local plan adoptions and their latest figures for five-year housing land supply. This allows us to identify where there may be potential development opportunities.
When submitting a planning application for approval, it is vital to understand the intricacies of the district’s local plan. We can help you to understand the implications of a local plan on your project, whilst working to ensure your plans are aligned with local district requirements; our extensive experience helps us to maximise the opportunity for a successful outcome.
Here, we look at the current state of Local Plans in each district (East Anglia & Yorkshire), and reveal what we expect will happen in 2019. Take a look and if you require any further information or want to know how the Local Plans can affect your project give us a call on 03333 443013.
Planning approval for extension, Malton, North Yorkshire
14 February 2019
Fusion 13 are pleased to announce that full planning permission has been granted by Ryedale District Council for the erection of an attached garage with dressing room above to a four-bedroom detached house in Malton. The delegated approval allows the dressing room to link to the master bedroom on the first floor of the main dwelling, thus complimenting the space within the main house. The addition of a garage provides an important storage space for the clients and their family. Following the successful planning application, Fusion 13 are pleased to be working on the building regulations application.
Planning approval for rear extension, Harrogate
14 February 2019
Harrogate Borough Council have recently approved full planning permission for a single storey extension to the rear of a four-bedroom semi-detached house on St Johns Grove, Harrogate. Fusion 13 designed and co ordinated this planning application for an extension in a restricted area. The result was a design which met the client’s needs for additional space, respected the neighbouring properties and was a positive contribution to the built environment.
Change of use from shop to new nursery in Malton, North Yorkshire
22 January 2019
Fusion 13 are delighted to have obtained planning and listed building consent for a change of use from a shop to a children’s nursery in Malton’s historic market place. The application was heard at Ryedale’s planning committee on 22 January in response to concerns raised regarding the loss of retail space in the town centre. Following discussions with the case officer, we were able to address these by providing a robust business case which justified the change of use.
Members of the planning committee agreed with our case and voted in favour to approve the application. This was a pleasing result as it is an innovative use for a shop unit that had been empty for some time and which will create new jobs and have wider economic benefits for the town of Malton.
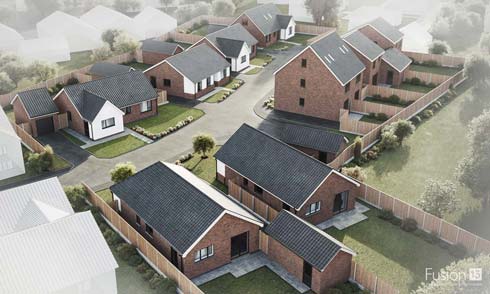
10 New build 3 and 4 bedroom dwellings - Hemsby
7 January 2019
Construction is progressing well on Clydesdale Drive, Hemsby, a new build development of 10 bungalows and houses. The site was purchased with full planning approval by a Lowestoft based developer. Fusion 13 was appointed to make some design changes and gain planning approval for these and produced the building regulation package, SAP calculations and photo real CGI visuals. The development is on schedule to be completed later this year.
Successful planning appeal - Annexe at Edingley, Nottinghamshire
6 December 2018
Fusion 13 are delighted to announce that following the recent refusal at planning committee for one lodge to form an annexe to the main house, a subsequent planning appeal has been allowed which allows the occupation of the annexe for our client and their dependents. The scheme was to site a modular lodge to form an annexe which would allow our clients family members to live there and be supported as a result of declining health. Despite being recommended for approval, Newark and Sherwood District Council planning committee refused the application on the grounds that the proposal could not be reasonably considered as being ancillary to the main dwelling. The subsequent appeal focused on our client’s family needs and personal circumstances and provided a sound and robust case for the development, which the Planning Inspector agreed with. This was a particularly pleasing result as the development assists with our client’s family needs and circumstances.

Construction almost complete - two-storey side extension in Malton
6 November 2018
Having gained planning approval in April 2018, construction is now well under way in Castle Howard Drive, Malton to provide a two-storey side extension which creatively links with the front façade to provide a new enclosed porch. We look forward to seeing the end result later this summer.

Fusion 13 succeed at Planning Appeal
9 October 2018
Fusion 13 have been successful in advising a householder on a planning application and subsequent appeal achieving planning permission for a single storey side extension in Norfolk. Norwich City Council had refused the planning application to replace an existing conservatory with a single storey extension of very similar size. The Planning Inspectorate concluded with Fusion 13’s appeal that the extension would not detract from the character and appearance of the area and would not be in contrary to policy. The successful result will provide much needed additional all weather living space for our client and their family, built in a sustainable manner encompassing a pleasant wild meadow flower green roof.
If you are having any issues with planning, give us a call 03333 443013. We would be pleased to have a chat about how we may be able to help.
Planning approval gained – Aurania Avenue, Norwich
5 October 2018
Fusion 13 have gained planning approval and building regulation approval to extend this semi-detached family home in Norwich. The proposed single storey rear extension will provide an open plan kitchen, dining living space with glazing to maximise views of the garden and side/front extension to provide a porch and storage room in lieu of garage.
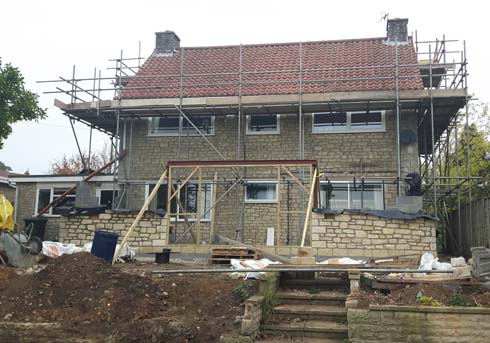
Approval for extension & loft conversion - Beadlam, Nawton
30 September 2018
Fusion 13 have successfully gaining planning approval and building regulations approval for this single storey extension, with first floor extension over garage and loft conversion. Originally a stone built 3-bedroom detached house with small kitchen and only one bathroom the proposal has provided a large kitchen, dining and living space along with 4 double bedrooms (3 ensuite) and a study area. Construction is well under way and will be completed in 2019.
Outline planning for bungalow - Billingham, County Durham
13 September 2018
We are pleased to report that outline planning permission was successfully gained for the erection of a new bungalow and associated means of access on land at Old Road, Billingham. The land formed part of the garden for our clients and this proposal utilised an under used area of land. Following a successful conclusion to an issue regarding right of access, delegated planning permission was granted by Stockton-on-Tees Borough Council.
New extension to Victorian terrace – Denison Road, Selby
21 August 2018
Fusion 13 have gained planning approval and building regulation approval to extend this semi-detached family home in Norwich. The proposed single storey rear extension will provide an open plan kitchen, dining living space with glazing to maximise views of the garden and side/front extension to provide a porch and storage room in lieu of garage.
Change of use to holistic treatment and therapy centre - Rotherham
24 July 2018
Fusion 13 have successfully gained planning permission for change of use from B1 office use to an holistic treatment and therapy centre (D1) on Mansfield Road, Rotherham. Internal alterations were minimised and external alterations were limited to a new sign to replace the current one. As the building was vacant, a strong case was given as to why the unit could support an alternative use. Consequently, Rotherham Metropolitan Borough Council were able to grant delegated planning permission without undue delay.
Former lorry depot gains planning approval for residential site
16 April 2018
Planning permission has recently been secured for a further development of six dwellings on the site of a former lorry depot and repair yard at Church Road, Gorleston.
Fusion 13 successfully made the case that the development was in accordance with planning policy, sited within the development boundary allocated for residential development and addressed issues and resident concerns relating to design, overlooking and overshadowing.
On the basis that the use could revert back or reopen as a lorry depot at any time without the need for planning permission it was considered that the benefits of the development in removing a potentially noisy and anti-social use from a residential area and replacing it with a sustainable and well-designed housing scheme would outweigh any potential adverse effects on the existing dwellings.
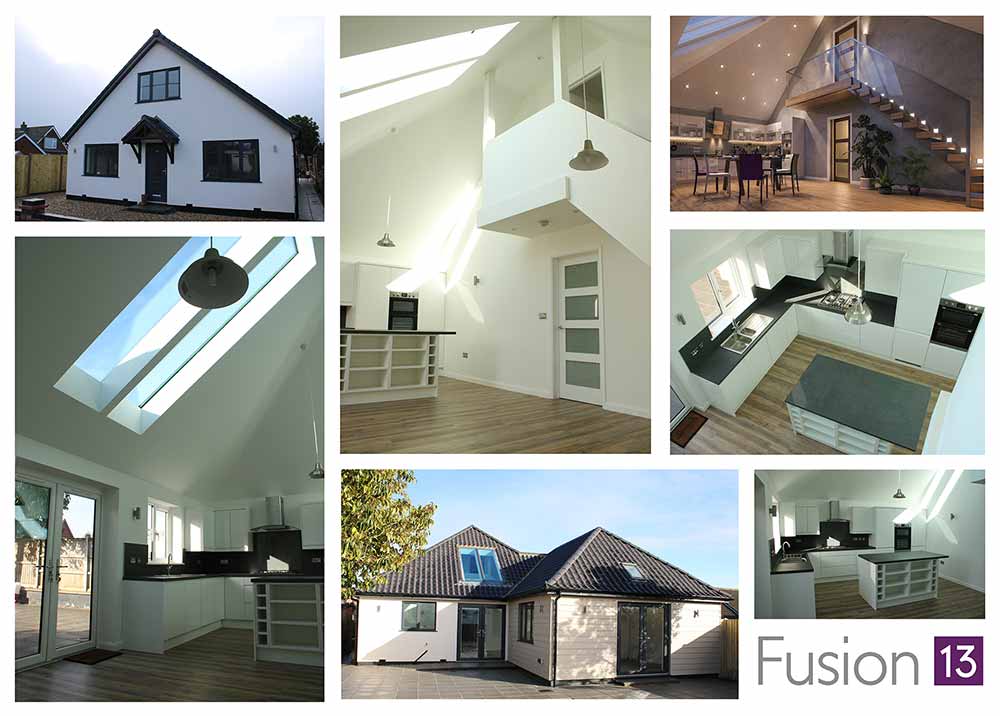
New 4 bedroom chalet bungalow now complete in Spixworth
2 March 2018
A new build 4 bedroom chalet bungalow is now complete in Spixworth, Norwich. Fusion 13 provided architectural services from feasibility to completion. The new bungalow replaces a 2/3 bedroom bungalow that was in poor condition and had a poor layout. Initially working with the client to see if internal changes could be made to improve the existing dwelling, we concluded that the best option was to demolish the existing bungalow and replace it with a larger family dwelling, fit for modern lifestyles.
The new chalet bungalow includes an open plan kitchen/dining room, separate lounge, en-suite bathrooms and large amounts of glazing to maximise natural daylight and allow views over the large garden.
Successful planning appeal – Clarks Loke, Blofield Heath
26 February 2018
Fusion 13 worked to successfully appeal against refusal of planning permission for a four bedroom house at Land off Clark’s Loke, Blofield Heath. The site lies outside of the settlement boundary where the main issue was not aimed at the principle of the development but on highway safety grounds said to give rise to conditions in the Council’s opinion that would be detrimental to highway safety and therefore contrary to planning policy.
When the original planning application was refused under delegated powers, Fusion 13 acted to appeal the decision, liaising with a highway consultant and to bring together a Statement of Case, Statement of Common Ground, a Proof of Evidence and Rebuttal Evidence and successfully challenge the Council’s reasons for refusal.
We successfully demonstrated that the site can be adequately and safely accessed using the existing accesses. In doing so, evidence was collected using speed data and traffic counters and the Manual for Streets 2 (MfS2) publication all of which the deciding Inspector later relied on to decide the appeal.
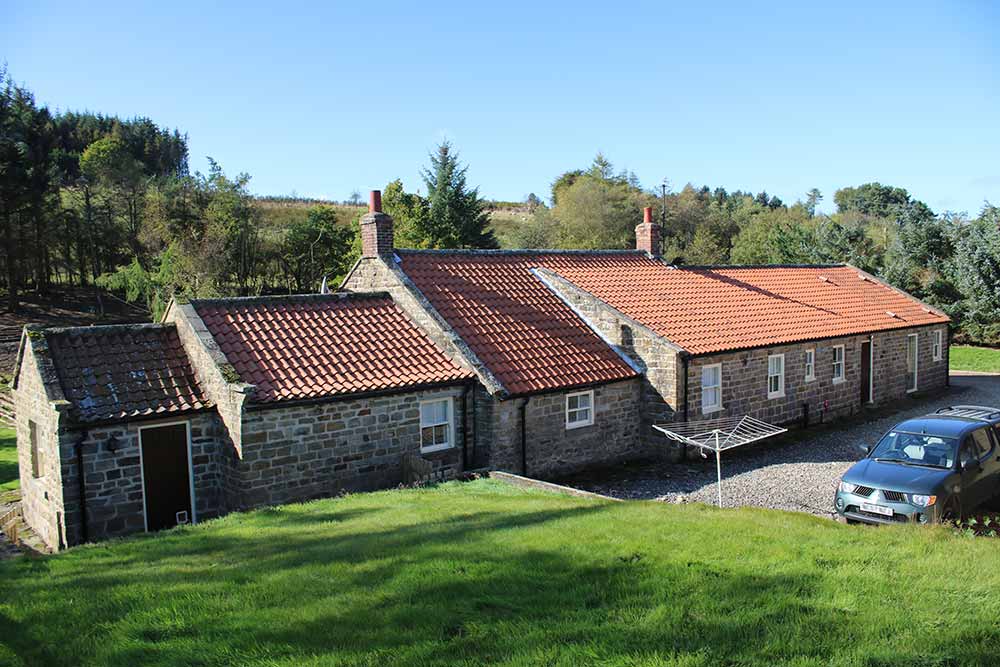
Planning & listed building consent in NYMNP
9 February 2018
Planning and listed building consent secured from submission to receipt of decision in less than 7 weeks for a superb Grade II listed property situated in the heart of the North York Moors National Park. The scheme involves significant internal re-modelling together with external modifications and additions. Well done to the Fusion 13 team, another project on schedule.
Planning approval obtained – Fletcher Close, Tunstead
6 February 2018
Fusion 13 obtained full planning permission from North Norfolk District Council for a single storey rear extension to a three-bedroom bungalow in Tunstead. The approved scheme replaces an existing conservatory with an extension and reconfiguration to improve circulation and move daytime living areas to the rear overlooking the gardens and bedrooms to the front. We look forward to starting work to gain Building Regulation approval.
Self-build five-bed houses achieve planning in Hevingham
1 February 2018
Fusion 13’s planning application for two ‘self-build’ executive five-bedroom houses in Brick Kiln Rd, Hevingham has been approved by Broadland District Council. The scheme provides two comfortable detached houses with a classic design to the front and an open plan feel inside. Initially the council weren’t supportive of the application. However, Fusion 13 negotiated with the council and made some minimal design changes which didn’t impinge on the footprint and layout of the houses and gained full planning approval. Building work is due to start later this year once building regulation approval has been gained.

Malton chef cooks for Fusion 13
25 January 2018
Fusion 13 like to do things differently, on 25 January we had our ‘Christmas’ event for staff and special guests.
Local chef, hospitality consultant and wine merchant Matt Beevers designed and prepared a mouth-watering seven course meal paired with seven wines and sherry from his wine and spirits emporium, Maison Du Vin in Malton. We were lucky enough to have the Malton Cookery School for the evening, watching Matt cook in front of us before finishing off with a night cap at Maison Du Vin.
Matt prepared a largely gluten and dairy free menu (at our request) and concentrated on flavours and locally sourced produce. Such delights as cured halibut loin infused in gin and lemon, freshly caught from Whitby that morning and a tasting of wild mushroom, a tortellini with parma ham, thyme, port and white chocolate. We had not one, but two, dessert courses: a trio of aromatic tasting sweet treats – Earl Grey and orange crème brulee, coconut and lemongrass panna cotta and lime and cardamom mousse; followed by a selection of all things chocolate with Tonka bean, each with an amazing and perfectly matched dessert wine.
The gourmet private dining evening is one of the ways Fusion 13 say thank you to staff for their hard work and dedication over the past year. Thanks to Matt and his assistant on the evening Debbie, for a wonderful evening, we look forward to the next time.
Construction progressing well with affordable housing site, Sprowston Road, Norwich
9 November 2017
We are pleased to report that construction is now well under way by Draper and Nichols for a development of nine new build flats for Orwell Housing Association. The properties are North of Norwich centre. They will consist of one and two-bedroom flats.
Code for Sustainable Homes submission, Newmarket for Lovells
6 November 2017
Post construction assessment has just been submitted to the BRE for certification for St Johns Avenue, Newmarket. The scheme of 21 dwellings (bungalows and houses) has been designed to comply with level 4 of the code. This required all dwellings to show at least a 19% improvement on building regulations part L. This was achieved with fabric insulation and PV panels. The scheme also benefits from smart energy meters, low consumption internal water fittings, reduction in on-construction waste and additions to improve the ecological value of the site.
Building regulations approval – Newbiggin, Malton
2 November 2017
North Yorkshire Building Control Partnership have granted building regulation approval for the demolition of the existing utility building and internal ground floor alterations along with construction of two single storey rear extensions to this Victorian terraced property in Malton. We look forward to construction starting on site in the new year.
Planning approval gained – Squires Walk, Lowestoft
25 October 2017
We are delighted that planning permission has been granted by Waveney District Council for construction of a single-storey rear and single storey front extension in Lowestoft. Our designs have increased the existing two-bedroom bungalow to include four double bedrooms, a large open plan kitchen dining area and separate space for a utility room. We look forward to progressing the scheme to the next stage.
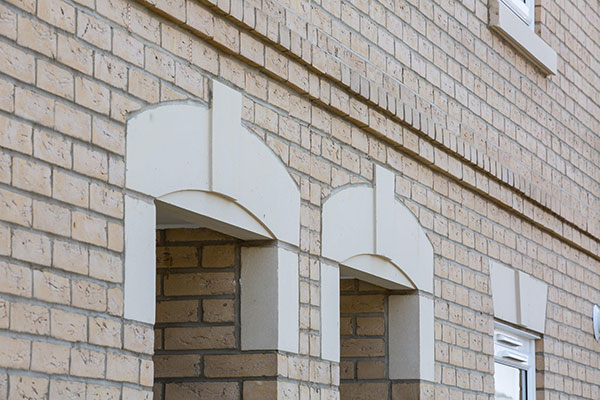
Do you still need Code for Sustainable Homes (CSH) accreditation?
23 October 2017
Fusion 13 continue to be appointed for CSH projects even though the Government withdrew the scheme in 2015. Like some of our clients you may still need to meet it. If you need any advice on CSH contact Lee Marsh who will be happy to discuss further 03333 443013. You can also find out more in Environmental services
Great evening of networking and jazz
11 October 2017
Some fantastic jazz by the Laginha, Argüelles, Norbakken Trio was enjoyed by Rachael Thacker and Lee Marsh at Sir Jack Lyons Concert Hall in York, courtesy of Rollits who are supporting York University’s flagship concert series for the current academic year. It was a very entertaining evening, with good networking as well as wonderful jazz. Thanks to Clair Douglas and John Lane at Rollits for the invite.
Building regulations approval – Northcote Avenue, York
6 October 2017
We are delighted to announce that building regulations approval was gained for a two-storey side extension. The new two-storey side extension will provide and extra bedroom with en-suite, increased living space and a replacement garage. We look forward to construction starting on-site in autumn 2018.
Norwich garage sites for Orwell Housing Association
29 September 2017
We look forward to working again with Wellington Construction Ltd and Brooks and Wood Ltd on numerous garage sites in Norwich. We were appointed to undertake the SAP calculations earlier in the year at the design/planning stages by Orwell Housing Association and have now been appointed by the scheme contractors to carry out the as-built SAP calculations and EPSs. The scheme provides 43 new build dwellings, built on existing garage sites owned the Norwich City Council.
Useful Resources
Building Regulations – Approved documents
Building Regulations – When you need approval
Permitted Development – The Town and Country Planning (General Permitted Development) (England) Order 2015
