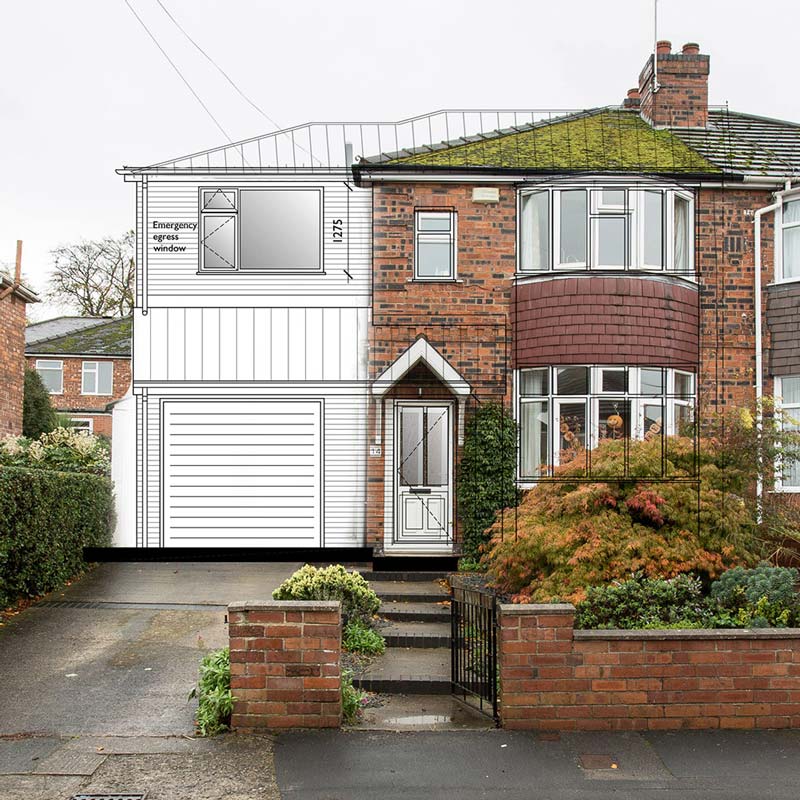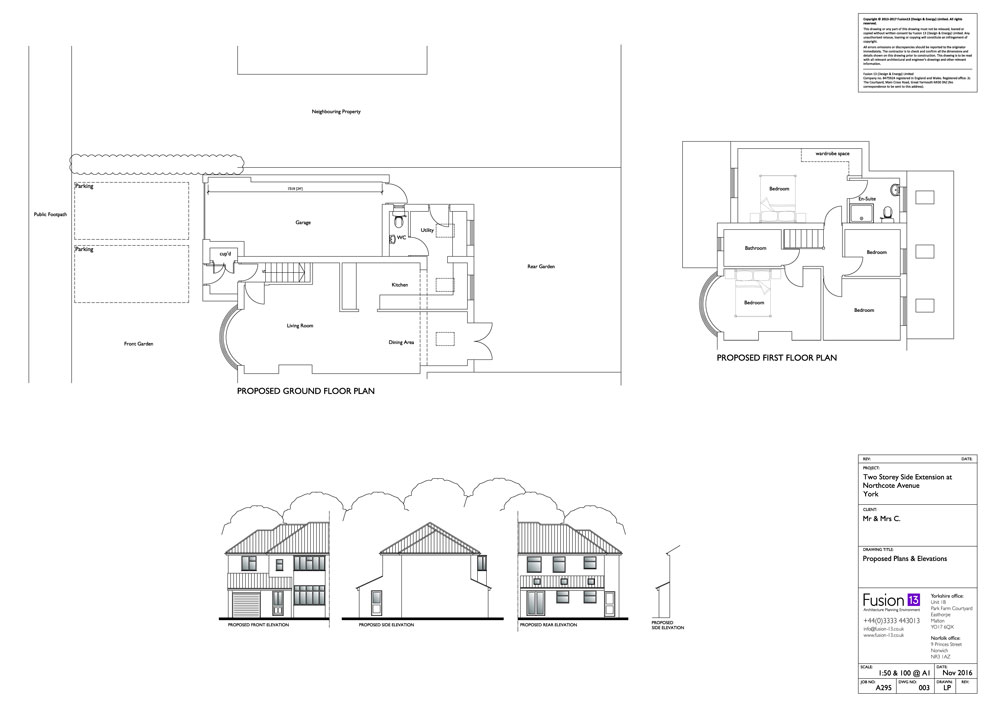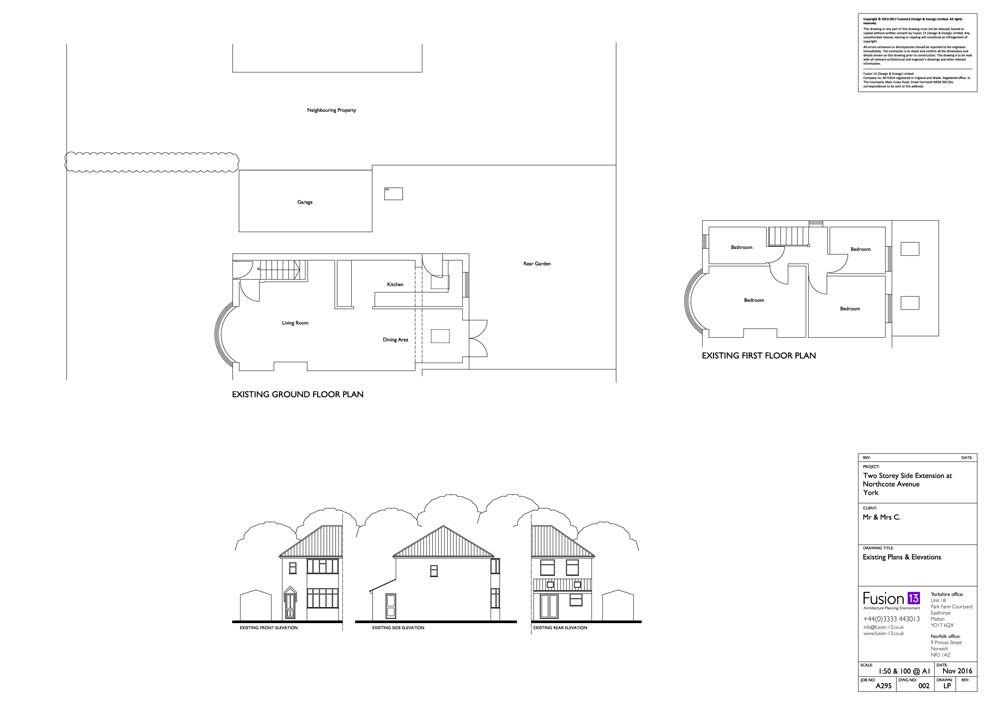CASE STUDY
Northcote Road, York
Two storey side extension to house to provide additional bedroom, en-suite, downstairs cloakroom, utility and garage
Client | Mr and Mrs C
Services | Architecture and planning from feasibility study to completion – under construction
CASE STUDY
Northcote Road, York
Two storey side extension to house to provide additional bedroom, en-suite, downstairs cloakroom, utility and garage
Client | Mr and Mrs C
Services | Architecture and planning from feasibility study to completion – under construction
The client’s home is a three-bedroom semi-detached house with a detached single garage in a residential area of York. Our clients had found they had outgrown their home as they are extending their family. They were reluctant to move as they liked the area and decided it was more cost effective to extend their home instead.
Fusion 13’s brief was to provide a fourth master bedroom with en-suite on the first floor. On the ground floor to provide a utility room and cloakroom and a front porch. In addition, the existing garage which is no longer fit for purpose is to be demolished and a new garage incorporated into the design to provide adequate space for vehicle parking and bicycle storage.
Fusion 13 came up with a design that meets the York Design Guide and is compatible with the site and surrounding dwellings. The local planning authority were initially unsupportive of the proposal due to the size. Fusion 13 strengthened their case and effectively negotiated with the local authority which resulted in the proposal gaining full planning approval on first submission.
Currently under construction.
“Fusion 13 have been a fantastic partner in planning our extension. They listened carefully to our ideas and turned them into practical, innovative solutions. Their pricing structure allows you to pick and choose the services you want. Thank you.”


