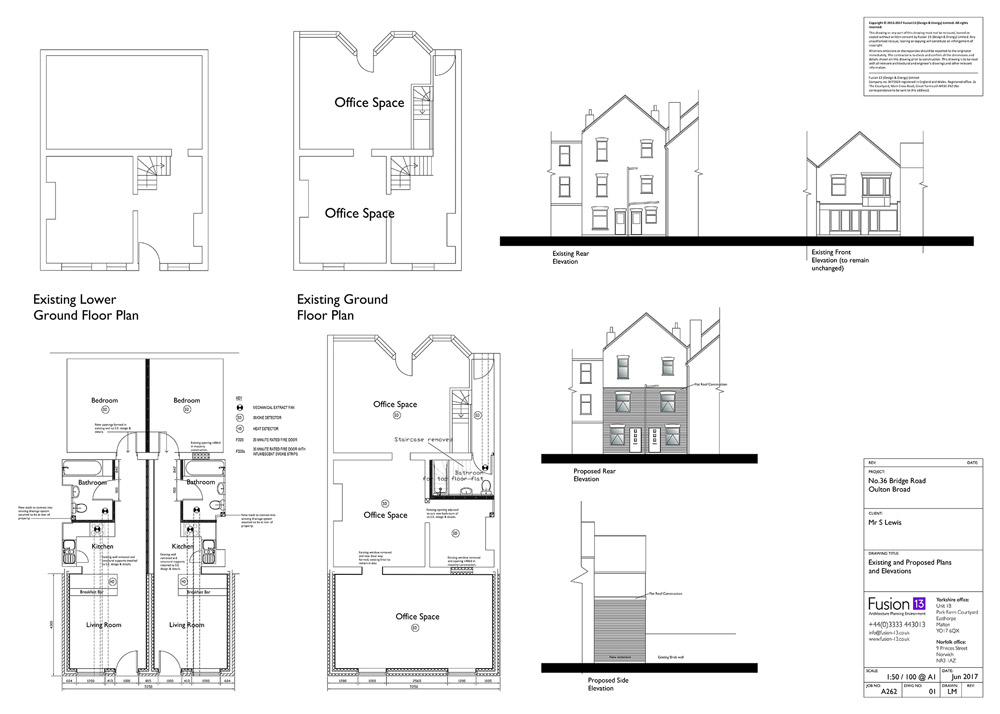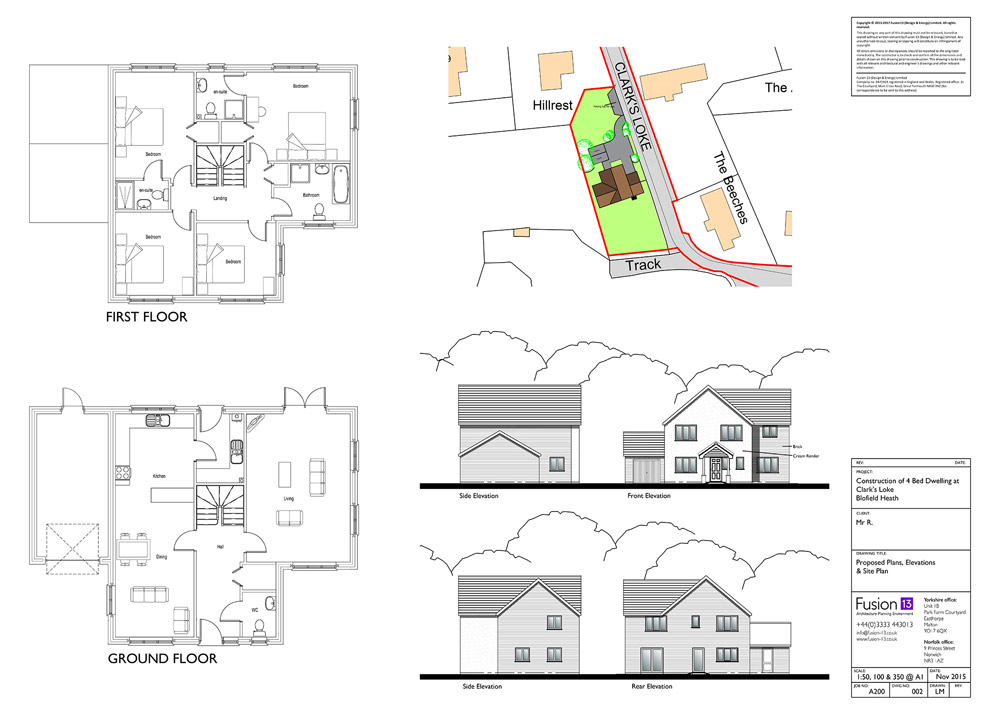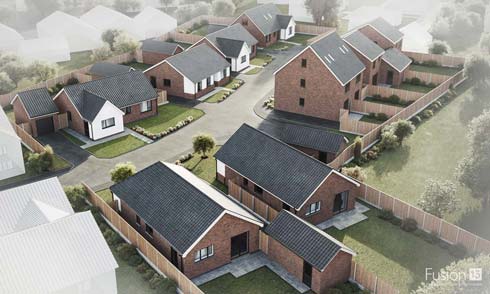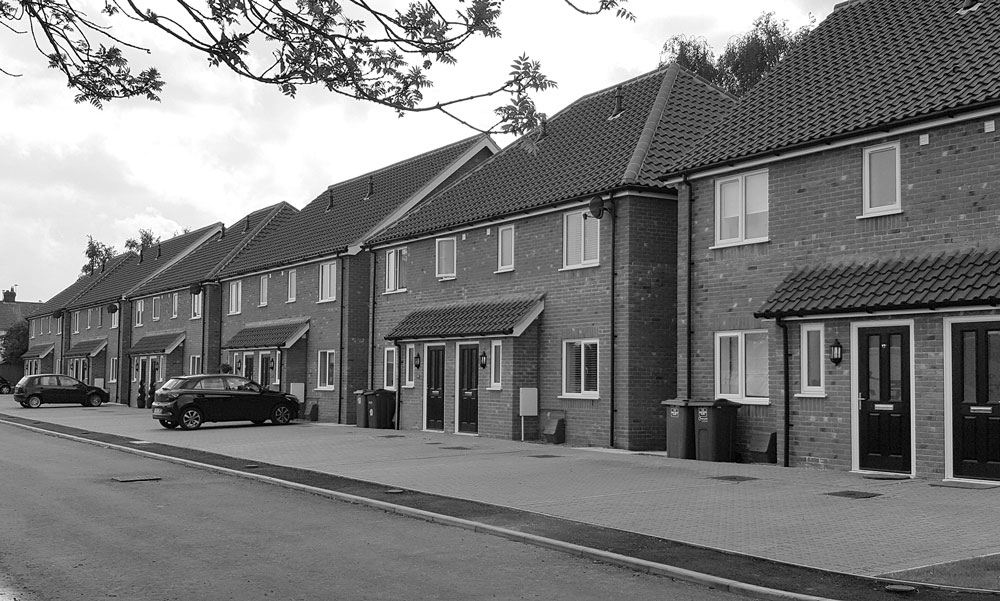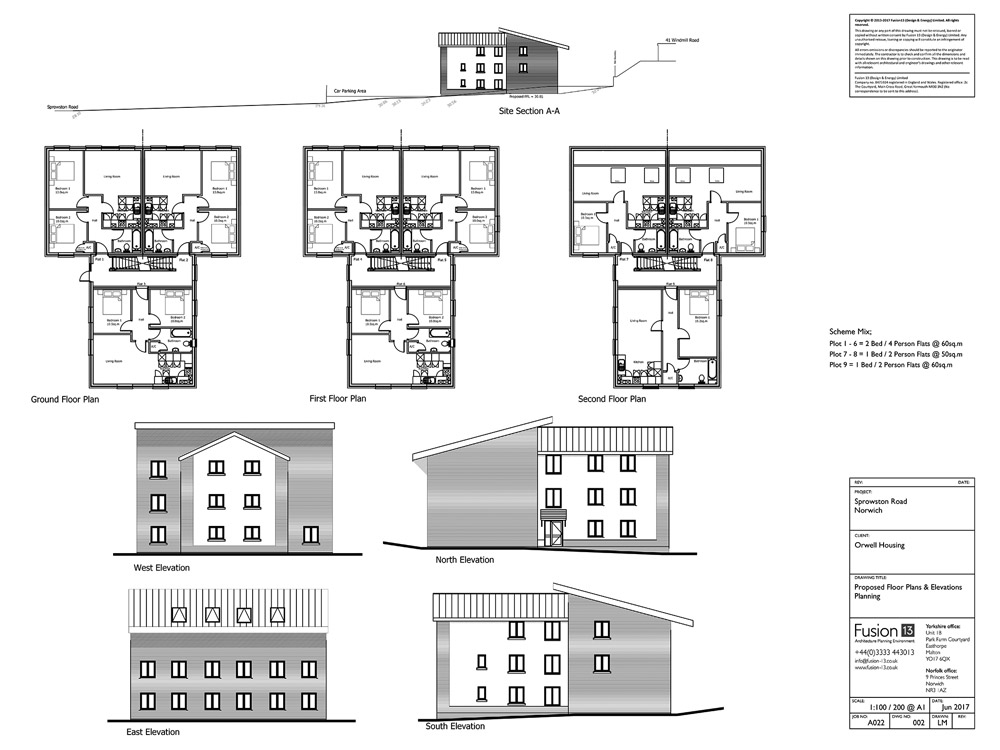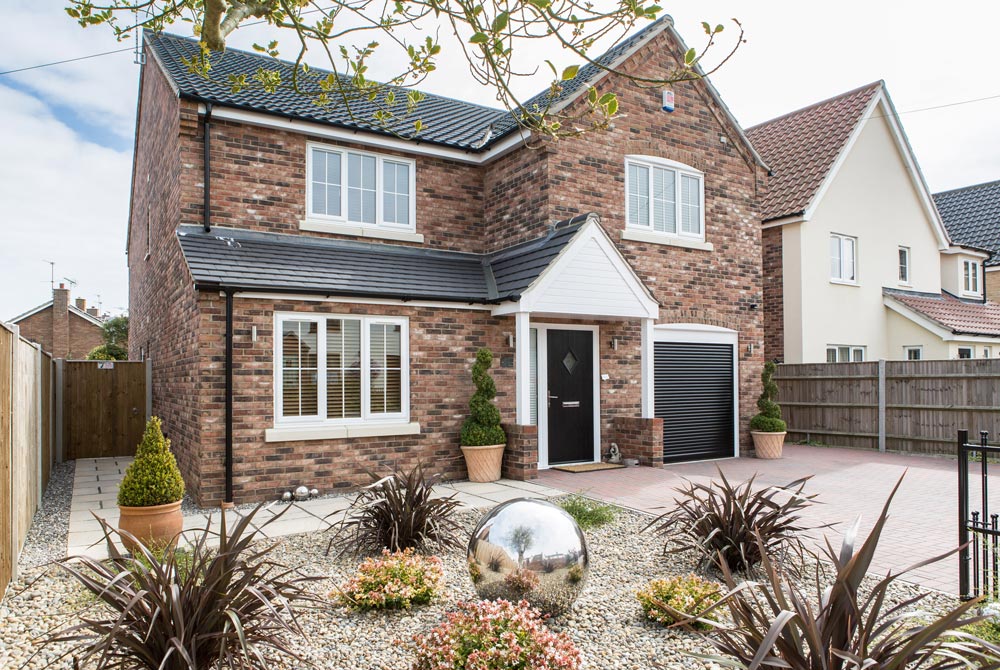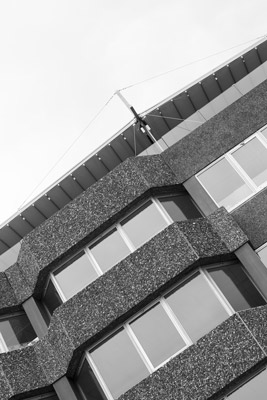A selection of some of our architecture
and planning work
Case studies
Some of our other projects
Rear extension to provide additional office space and two lower ground floor flats.
Bridge Road, Oulton Broad
Client | Mr L (Residential developer)
Services | Architecture and planning from feasibility study to completion.
New build development of four houses and two bungalows.
Church Road, Gorleston
Client | Mr P Green
Services | Architecture and planning from feasibility to full planning approval.
Single new build four-bedroom house.
Clarks Loke, Blofield
Client | Mr R (Residential developer)
Services | Architecture and planning from feasibility study to full planning approval via appeal.
New build development of 10 no. three and four-bedroom dwellings
Clydesdale Drive, Hemsby
Client | Tredwell Construction Ltd
Services | Architectural design changes and planning approval from existing planning approval, building regulation package, SAP calculations and CGI visuals. Construction on site due to be completed end of 2019.
New build development of four dwellings with associated external works.
Cotman Close, Diss
Client | Saffron Housing Trust
Services | Architecture post planning services which cover the production of building regulation compliance drawings and supporting the contractor during construction.
New build development of 12 affordable houses and eight private houses and allotments.
Cucumber Lane, Beccles
Client | Castle Well Developments Ltd and Orbit Homes
Services | Architecture and planning from feasibility study to completion.
Rear extension to existing private dwelling, designed to match neighbouring property.
Doris Road, Norwich
Client | Magma Properties Ltd
Services | Architecture and planning from feasibility study to completion.
New build development of 22 flats (14 no. one bedroom and 8 no. two bedroom flats) with external works.
Gordon Road, Great Yarmouth
Client | Dawson Brown Ltd
Services | Architecture and planning from feasibility study to obtaining full planning approval.
Three new private dwellings with associated works.
High Street, Wicklewood
Client | Newbury New Homes
Services | Architecture post planning approval to completion. In progress.
Conversion of current office buildings to 11 flats.
King Street and Thorpe Road, Norwich
Client | Y Construction Ltd
Services | Architecture and planning from feasibility study to completion.
Change of use from office to residential and internal design changes.
Magdalen Road, Norwich
Client | Mr E (Residential developer)
Services | Architecture and planning from feasibility study to completion. In progress.
Change of use from B1 commercial to holistic treatment and therapy centre.
Mansfield Road, Rotherham
Client | Ms C
Services | Measured survey and planning drawings through to full planning approval.
Conversion of offices into three residential dwellings.
Pople Street, Wymondham
Client | Povey Investments Ltd.
Services | Architecture building regulation drawings and application, SAP calculations.
New build development of 16 three-bedroom houses and two-bedroom bungalow (included two affordable homes) with associated external works.
South Hill Road, Thorpe St Andrew, Norwich
Client | Tredwell Developments Ltd
Services | Architecture from feasibility study to completion.
Internal alterations and reconfigurations to post 16 school
South Holland,Spalding
Client | Foster
Services | Architecture RIBA stage 3 and 4 drawing package.
New build development of nine affordable flats.
Sprowston Road, Norwich
Client | Orwell Housing
Services | Architecture and planning from feasibility study to completion.
New build five-bedroom house with associated works.
St Faiths Road, Old Catton
Client | AKEC Property Developments Ltd
Services | Architecture and planning from feasibility study to full planning approval gained. Building regulation compliance drawings.
New build executive four-bedroom house with external works.
The Street, Blundeston
Client | Tredwell Developments Ltd
Services | Architecture and planning from feasibility study to completion.
Six new build flats with external works.
Swan Lane, Long Stratton
Client | Saffron Housing Trust and Smith of Honingham
Services | Architecture from post planning services which cover the production of building regulation compliance drawings and supporting the contractor during the construction.
Reconfiguration of existing building to provide additional car parking, staff amenities and new building entrance.
The Union Building, Rose Lane, Norwich
Client | Y Construction Ltd
Services | Architecture and planning from feasibility to planning submission and approval.
New build four-bedroom house with external works.
Woodland Rise West, Sheringham
Client | Mr L (Residential developer)
Services | Architecture and planning from feasibility study to completion.
