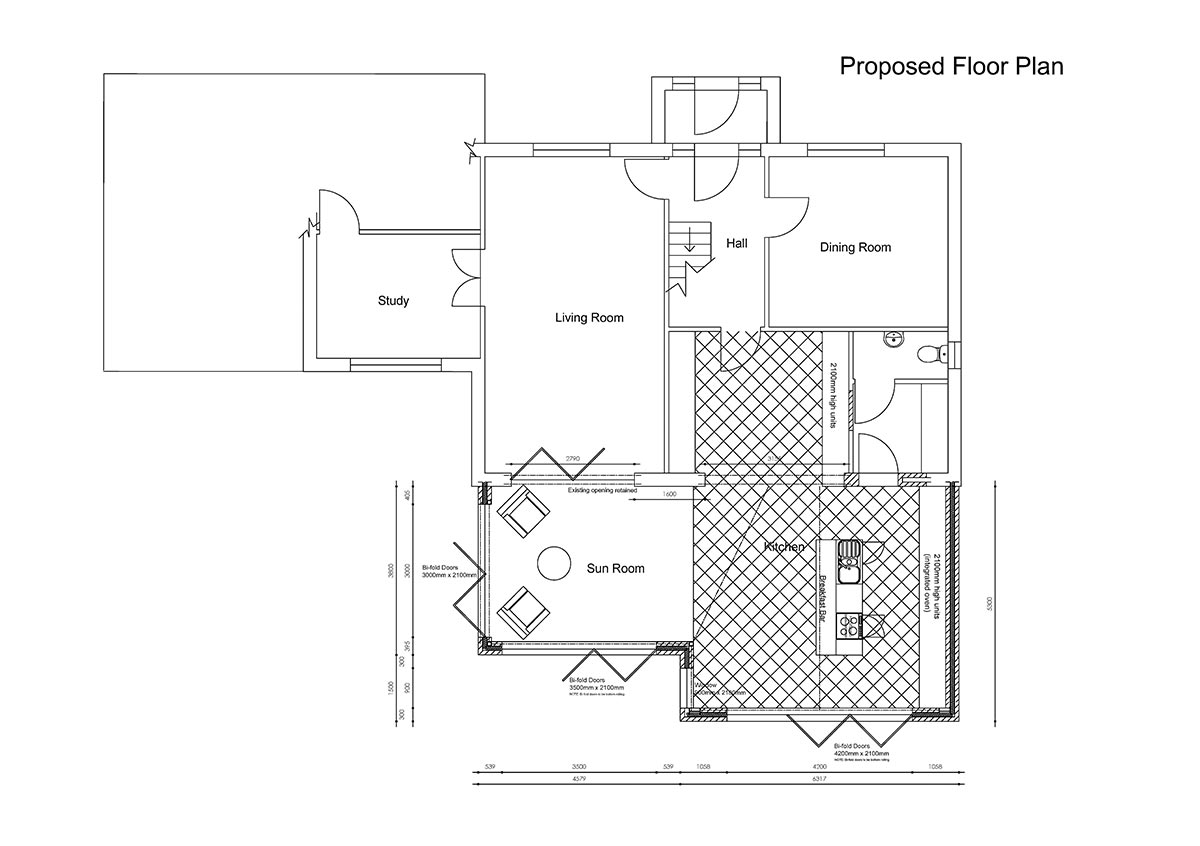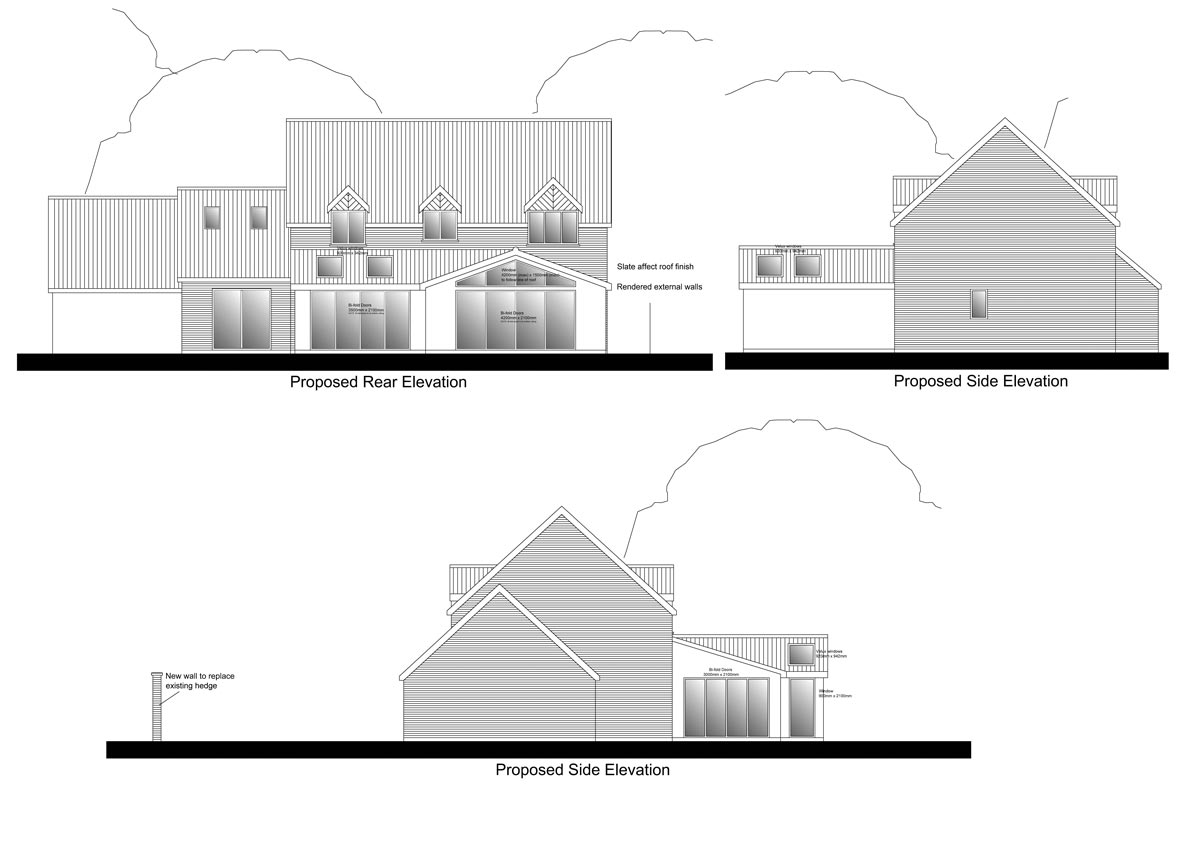The Street, Honingham, Norfolk
Sizeable rear extension to house together with external works to the property frontage
Client | Mr & Mrs H
Services | Architecture from feasibility study to completion. Currently under construction
The Street, Honingham, Norfolk
Sizeable rear extension to house together with external works to the property frontage
Client | Mr & Mrs H
Services | Architecture from feasibility study to completion. Currently under construction
Our client commissioned Fusion 13’s services as their home no longer suited their circumstances. The house only benefited from a small kitchen at the rear with a modest window overlooking the garden. Rather than leave the house they cherished they choose to extend their home and appointed Fusion 13 to carry out the project. In turn this meant that they didn’t have to move house.
The project was to extend the rear of the house to provide a larger open plan kitchen/dining area and sun room. The scheme incorporates a large amount of glazing which allows wider views of the garden and maximises natural light to the improved spaces and existing living room.
Since the amount of glazing exceeded building regulations (which states that glazing should not exceed 25% of the floor area) Fusion 13 carried out an energy performance calculation (known as SAP) to demonstrate that although the glazing in our design exceeded 25%, this would not compromise Part L of Building Regulations (energy performance). Our design was mindful to include other energy efficient features which meant that no changes were required to the overall design or the volume of glazing. Building Regulations approval was granted.

