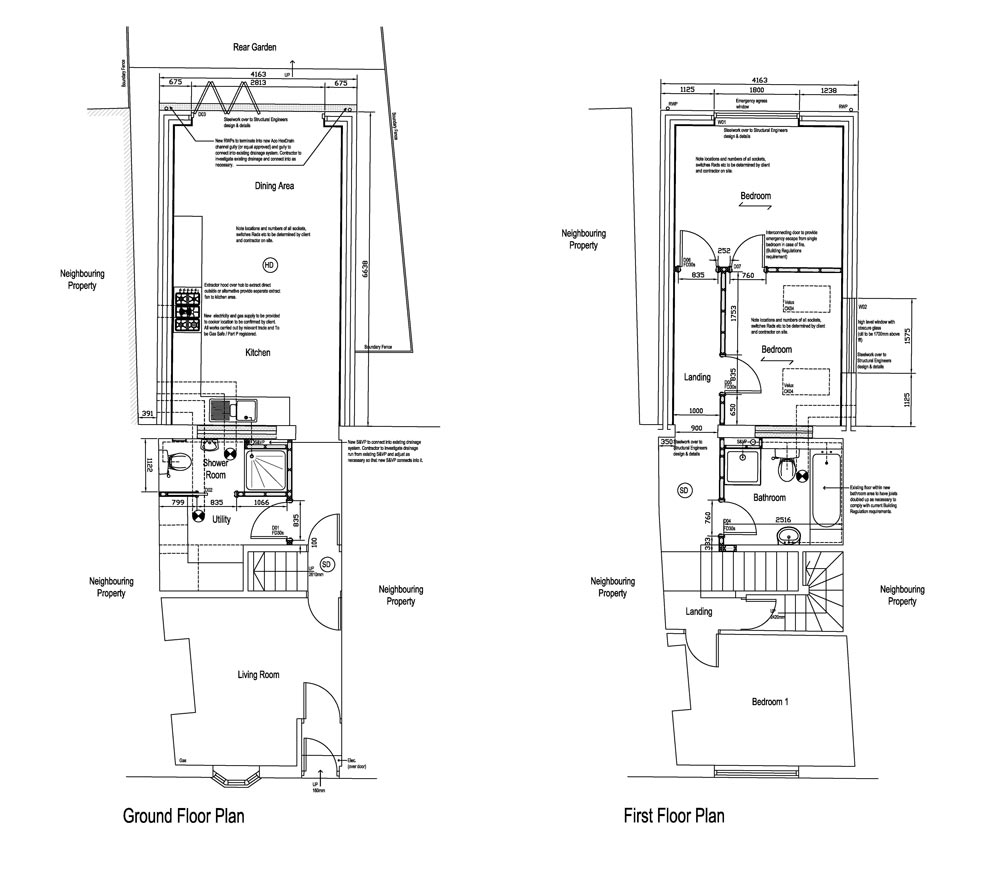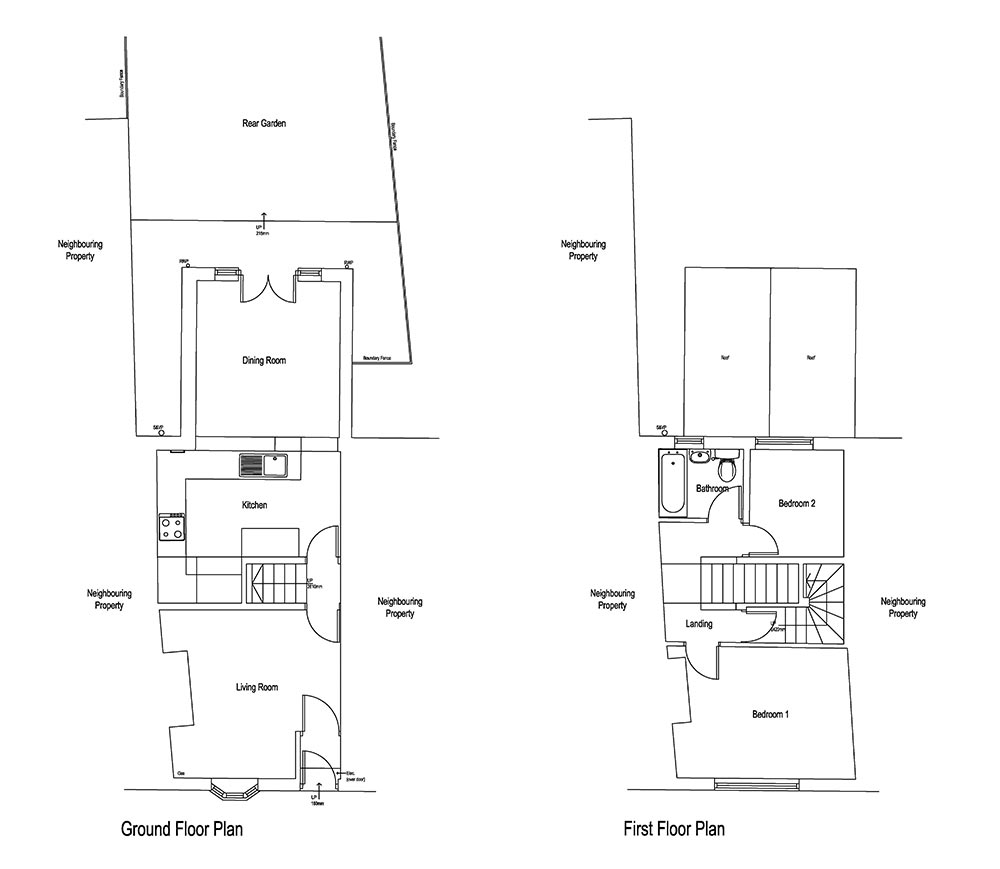Water End, Brompton, Northallerton
Two storey rear extension to form open plan kitchen/dining area and two new bedrooms
Client | Mr and Mrs H
Services | Architecture and planning from feasibility study to completion
Water End, Brompton, Northallerton
Two storey rear extension to form open plan kitchen/dining area and two new bedrooms
Client | Mr and Mrs H
Services | Architecture and planning from feasibility study to completion
Currently under construction, completion due Winter 2017
The property was originally a small two-bedroom mid-terrace cottage in the pretty village of Brompton near Northallerton. The loft space had already been converted to provide a third bedroom so to provide an additional bedroom for the client’s growing family the only option was to extend.
In addition to an extra bedroom our client also wanted to achieve a larger bathroom and improve the quality of living space on the ground floor. Improvements to the kitchen and dining room would help them to achieve their aim of having an open plan design, maximising natural daylight and views of the garden.
An existing single storey rear extension was removed and replaced with a larger two-storey extension. This allowed reconfiguration on the first floor to provide three good sized bedrooms and a much-needed large family bathroom.
Having reorganised the first-floor accommodation, our clients were left unsure how to utilise the space created on the ground floor. Fusion 13 worked with them, having formed an understanding about how they wanted the space to function to come up with a solution. With their family needs at the heart of the proposal Fusion 13 came up with a shower room and utility room together with the new open plan kitchen/dining area.

