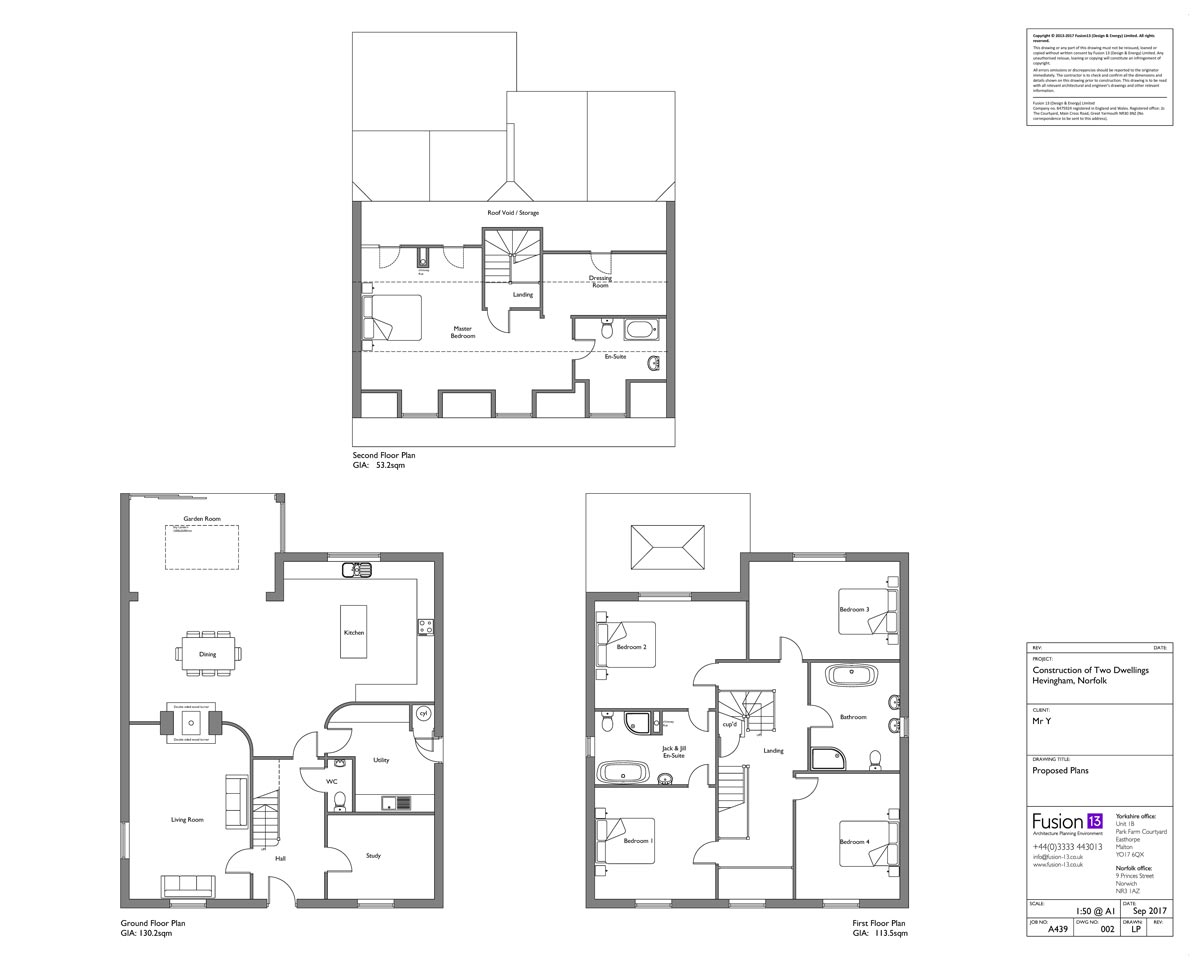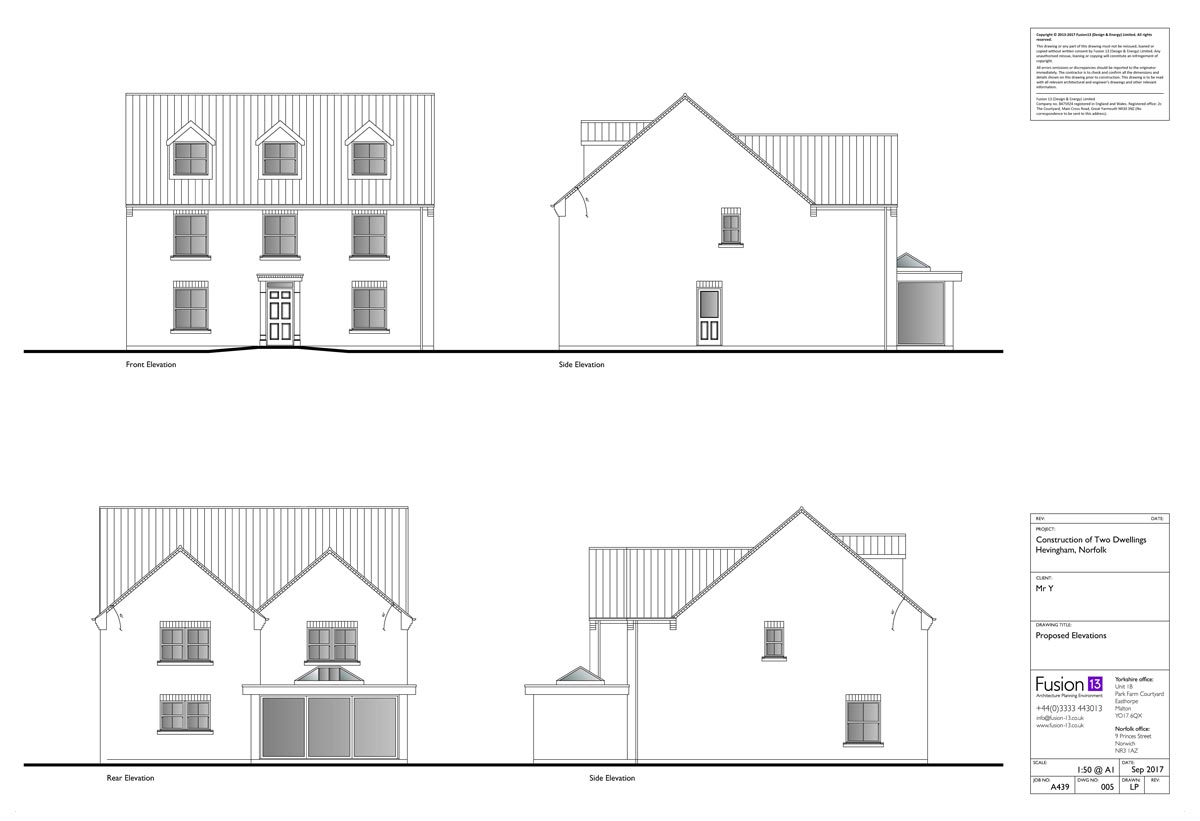Brick Kiln Road,
Hevingham, Norfolk
Two new ‘self-build’ executive five-bedroom detached houses (one per client)
Client | Mr C and Mr Y
Services | Architecture and planning from feasibility study to completion – Under construction
Brick Kiln Road,
Hevingham, Norfolk
Two new ‘self-build’ executive five-bedroom detached houses (one per client)
Client | Mr C and Mr Y
Services | Architecture and planning from feasibility study to completion – In progress
Fusion 13’s clients are looking to build a home for each of their families. Having identified and purchased the site which contained an existing bungalow they approached Fusion 13 to design two exemplary five-bedroom detached houses on the site. The existing bungalow is to be demolished to make way for the development.
The brief was left open in that it will provide two comfortable detached houses and maintain the same classic design to the front. Both will have, an open plan feel, at least four bedrooms and be accompanied by a detachable double garage. Fusion 13 came up with concept designs to assist the clients decide how they would use the available space and visualise how they wanted the property to look. The design stage is a two-way process between Fusion 13 and the clients sharing ideas, images and sketches to ensure the clients have a design they are happy with and that it will meets their physical and functional needs.
The scheme is currently under construction and due for completion summer 2019.

