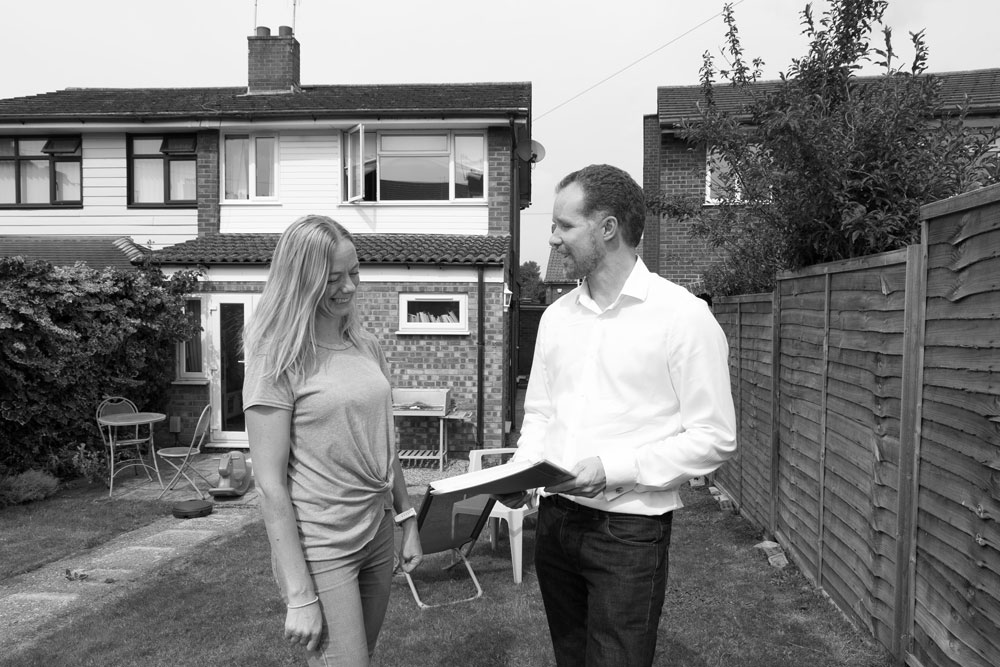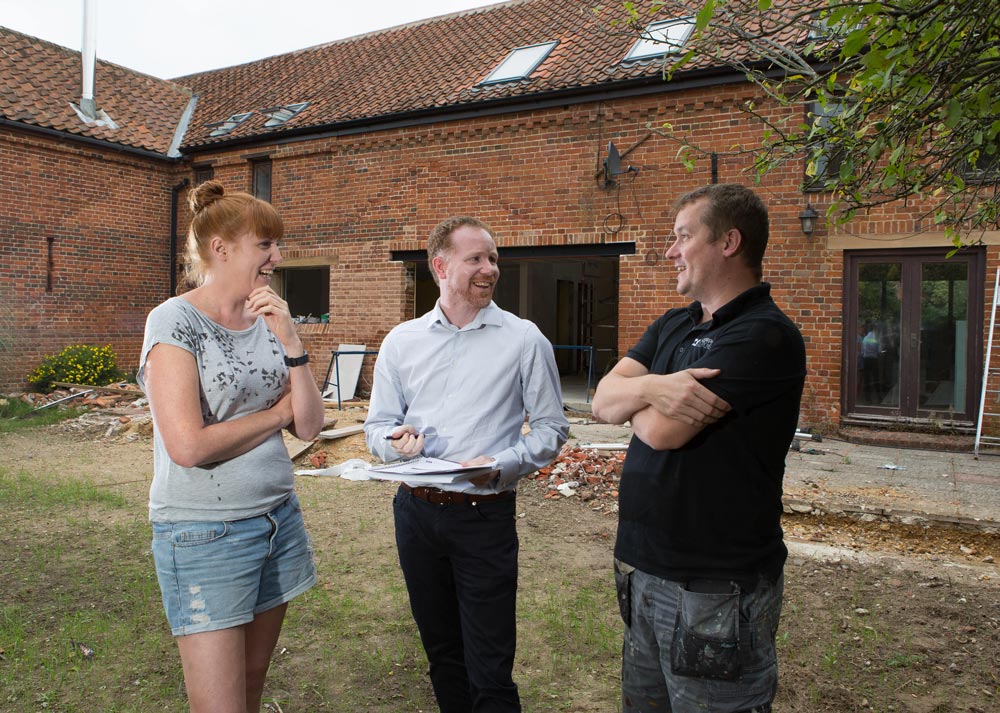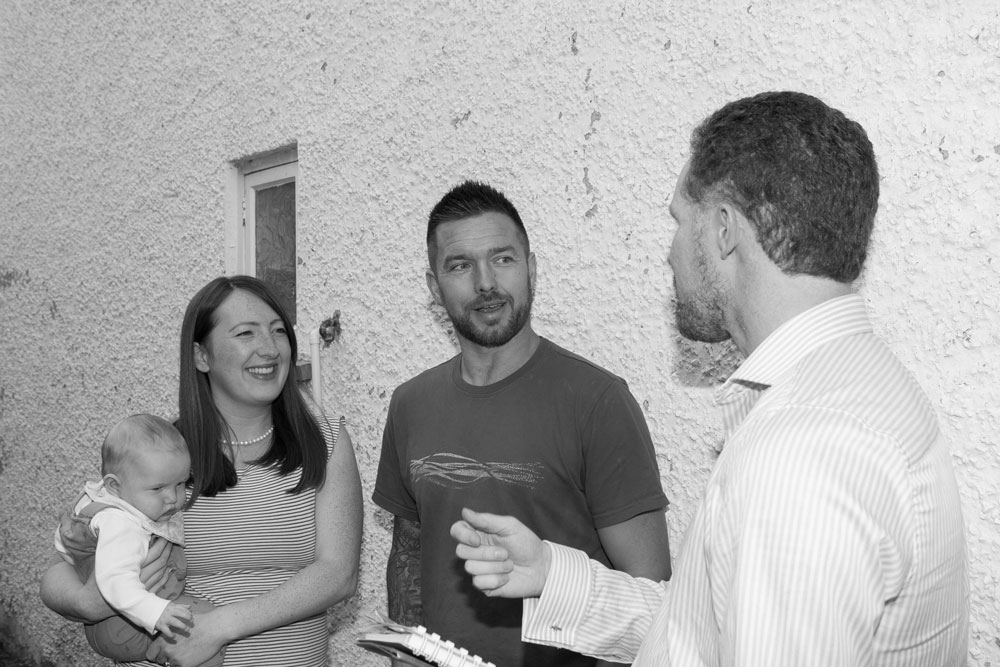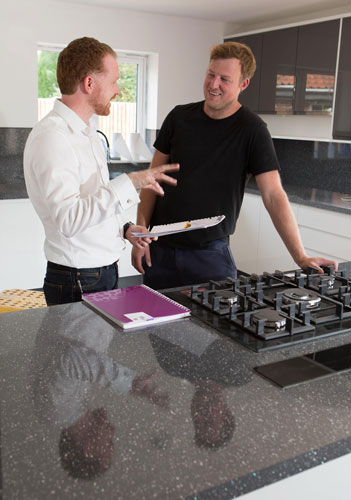OUR WORK
A selection of our
householders projects
A selection of case studies followed by some of our residential architectural projects undertaken for our householder clients. Also see examples of our Architectural and planning projects undertaken for developers, construction companies, landowners and housing associations and our Environmental services work.
Case studies
Some of our other projects
Two storey side extension to provide utility area and additional bedroom.
Amhirst Close, Norwich
Client | Mr and Mrs W
Services | Architecture and planning from feasibility to planning approval. Construction to take place 2018.
Single storey side and rear extension with front projection to three bedroom house.
Aurania Avenue, Norwich
Client | Mr K
Services | Architecture and planning from feasibility study to full planning approval and building regulation drawings.
Single storey rear extension and first floor side extension over existing garage to three bedroom house.
Beadlam, Nawton
Client | Mr & Mrs S
Services | Architecture and planning from feasibility study to full planning approval and building regulation drawings.
Detached single garage to front of property.
Beck Mill Close, Norton, Malton
Client | Mr B
Services | Architecture and planning from feasibility study to full planning approval.
Single storey side and rear extension to three bedroom house. In additional to a two storey side extension to form drive through (to maintain vehicular access to rear of property) and bedroom above.
Castle Howard Drive, Malton
Client | Mr P
Services | Architecture and planning from feasibility study to full planning approval.
Extension to both side elevations of four bedroom detached house.
Church Lane, Hevingham
Client | Mr & Mrs P
Services | Building regulation compliance drawings.
Large single storey rear extension to form large kitchen/dining area to terraced house.
Dennison Road, Selby
Client | Mr W
Services | Architecture and planning from feasibility study to full planning approval and building regulation drawings.
Two storey rear extension to provide larger kitchen/dining area and additional bedroom with en-suite.
Douglas Close, Norwich
Client | Mrs B
Services | Architecture and planning from feasibility study.
Single storey extension to provide larger kitchen, new utility area and WC.
Elm Grove Lane, Norwich
Client | Miss U and Mr W
Services | Architecture and planning from feasibility study to completion. In progress.
Two storey rear extension to form larger kitchen/living space and loft conversion to provide additional bedrooms and bathroom.
Links Avenue, Hellesdon
Client | Mr and Mrs W
Services | Architecture and planning from feasibility study to completion. In progress.
New rear extension to house and internal alterations (Listed building).
The Old Vicarage, The Green, Woodbastwick
Client | Ms C and Mr F
Services | Architecture and planning drawings from feasibility to planning submission and listed building and planning approvals.
Internal design changes and bi-fold doors to the rear of barn conversion.
Owls Barn, Reedham
Client | Mr and Mrs C
Services | Architecture and planning from feasibility study to completion.
Two storey side extension and additional first floor extension over an existing rear extension to existing four bedroom detached dwelling. Providing complete reconfiguration of internal space. In addition new build four bay garage with office space above.
Old Cricket Field Lane, Sessay
Client | Mr & Mrs M
Services | Architecture and planning from feasibility study to full planning approval and building regulation drawings. In progress.
New large rear extension to bungalow, conversion of loft space to form two new bedrooms and bathroom with garage and car port.
South Green, Mattishall
Client | Mr W
Services | Architecture and planning from feasibility study and submission and approval of planning.
Single storey front and rear extension to provide additional bedrooms and living/kitchen area.
Squires Walk, Lowestoft
Client | Mrs G
Services | Architecture and planning from feasibility study to planning approval.
Rear extension to existing bungalow to provide larger kitchen/dining area, an additional bathroom and bedroom.
Tud Lane, Honingham
Client | Mr and Mrs B
Services | From feasibility study to completion.
Two storey extension to rear and side to provide large kitchen/dining area, an additional bedroom and bathroom.
Tusting Close, Norwich
Client | Mr and Mrs H
Services | Architecture and planning from feasibility to planning approval. Construction to take place 2018.
New large rear extension to bungalow, conversion of loft space to form two new bedrooms and bathroom.
Waldemar Avenue, Hellesdon
Client | Mr K
Services | Architecture and planning from feasibility study to completion. Currently under construction.
Listed building with internal layout changes and new single storey extension to the front to provide larger kitchen/dining area.
Whitby Rd, Providence Heath, Cloughton
Client | Mr and Mrs B
Services | Architecture and planning and listed building consent. From feasibility study to completion. In progress.
New build four-bedroom house with external works.
Woodland Rise West, Sheringham
Client | Mr L
Services | Architecture and planning from feasibility study to completion.



